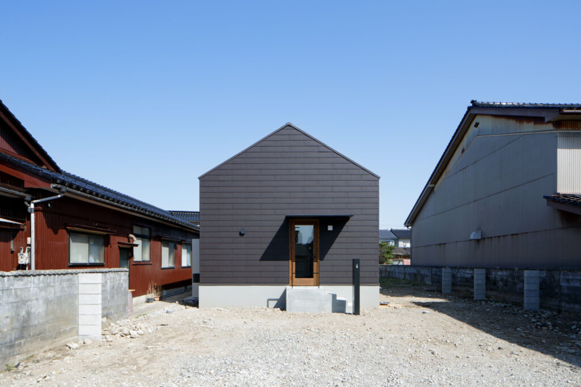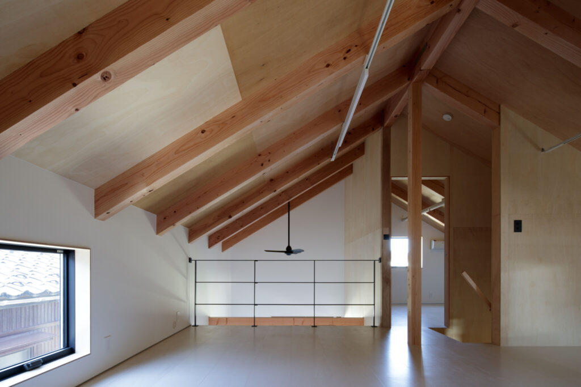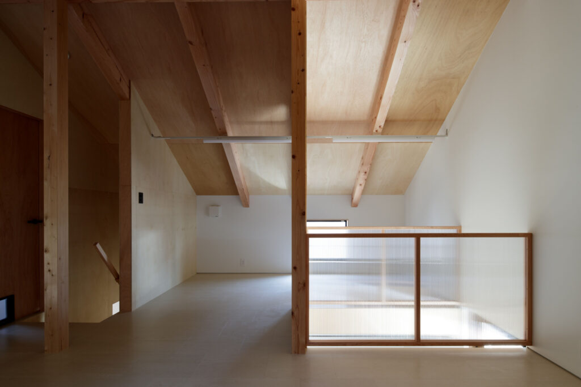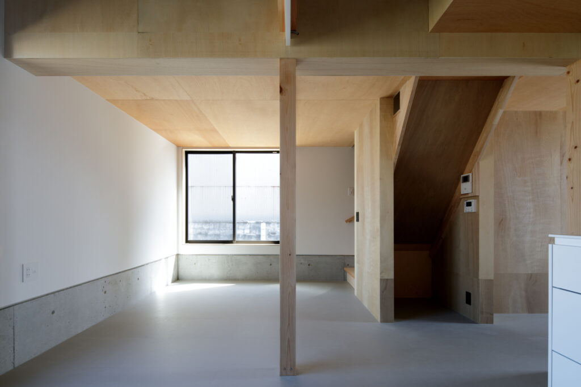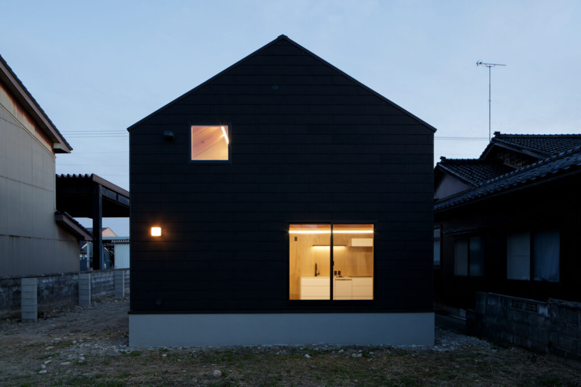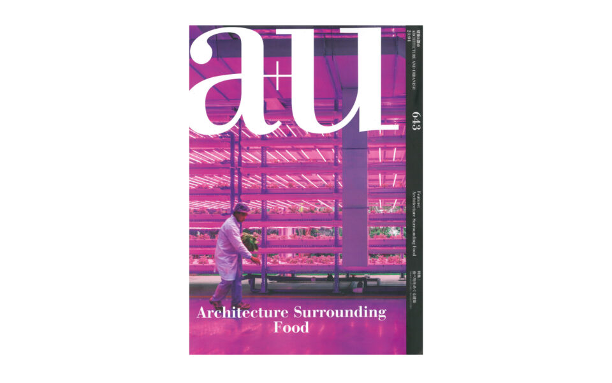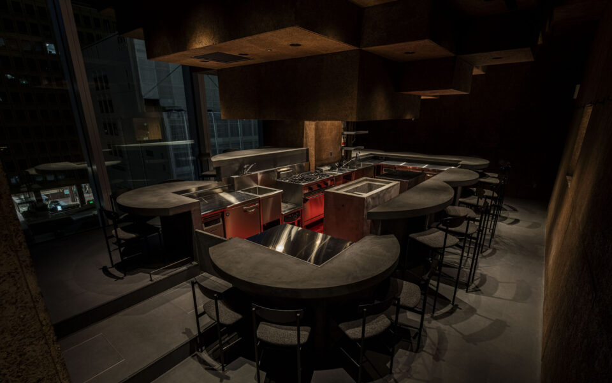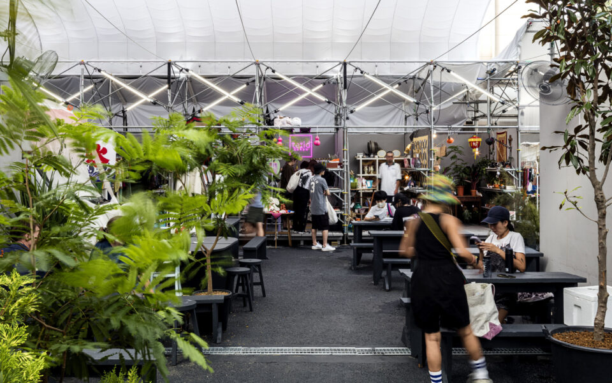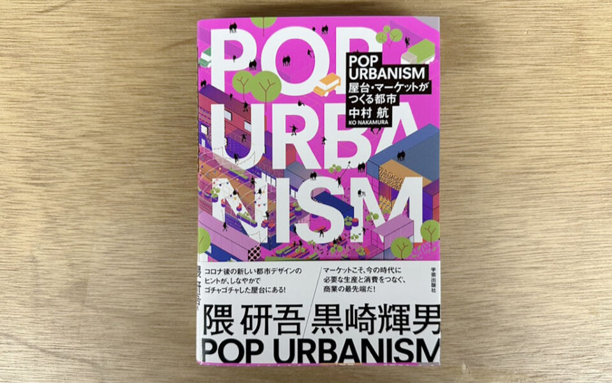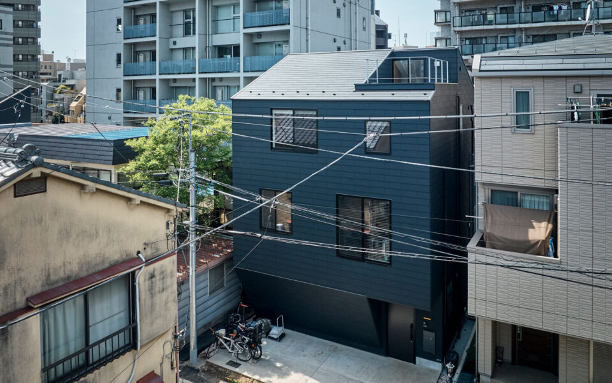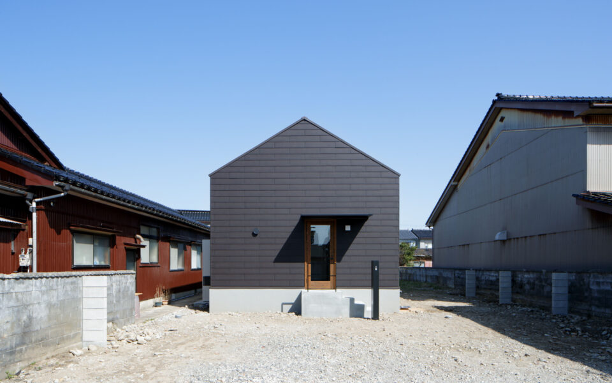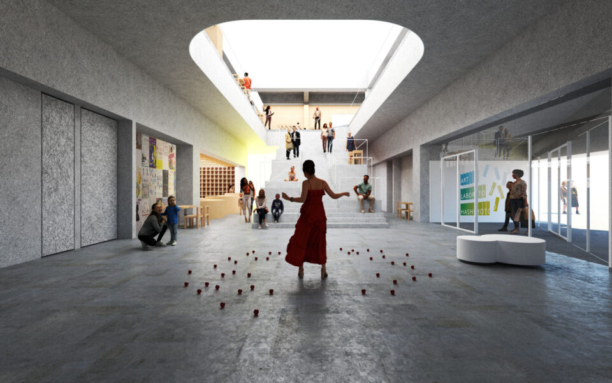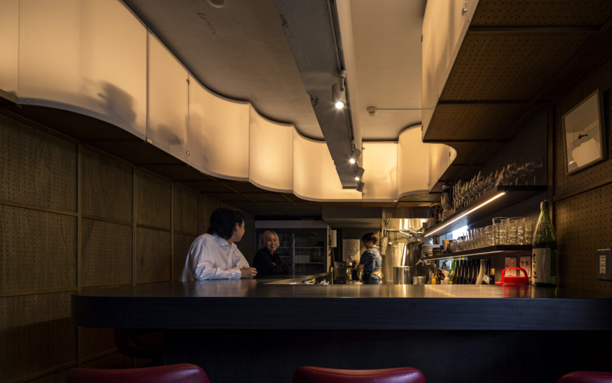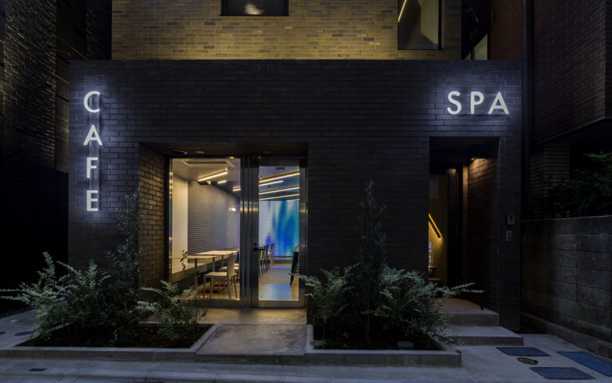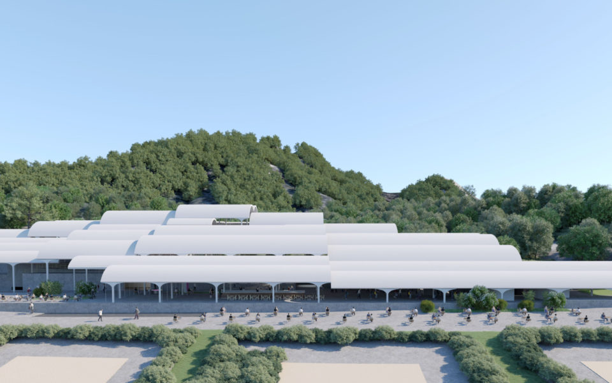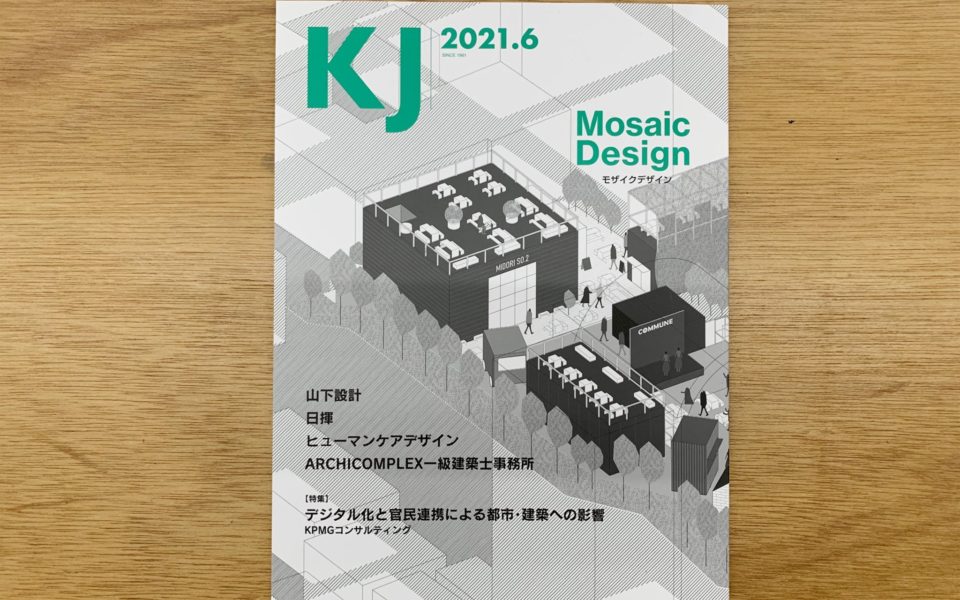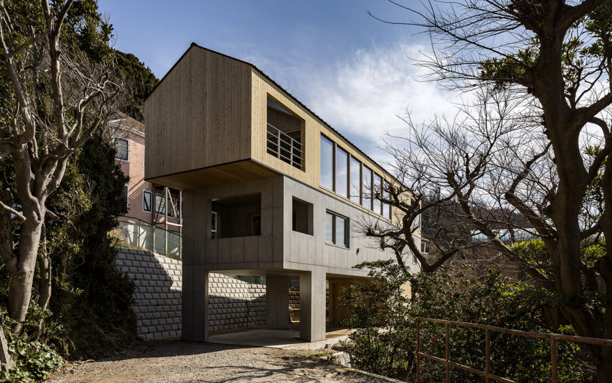HUT House Residence Toyama, Japan, 2023
富山県の3人家族のための住宅。敷地面積は大きいものの、駐車台数も多く求められる環境のため、庭を広く使いながら将来の拡張の核となるような「小屋」的な住宅として設計を行いました。建設コストを抑えるために2.7mグリッドで全て同じ構造部材を使用し、天井高も抑える部分と複数の吹き抜けをとる部分とでメリハリをつけ、1・2階がゆるやかにつながるような計画です。結果として建築のボリュームが1.5層ほどの高さの小屋のようになり、屋外の庭も含めた生活と将来的な増築に備えた拠点のような住宅を目指しました。
The site was large in a rural context but needed a lot of car parking. In the center of the site we proposed to have a small hut as a core of future extensions using the rest of space as a large garden. To reduce the building cost, all the span is 2.7m to use the same dimension of the columns and beams, and put 3 holes to connect ground floor and upper floor. Floor height is smaller than average, total 1.5 stories small house but the windows are designed for future expansion.
Residence, Toyama, Japan, 70 m2 , 2023
Architecture: SACHIYO HIROSAWA + KO NAKAMURA / MOSAIC DESIGN Inc.
Construction: Nosue Construction
Photographer: Studio Duck
