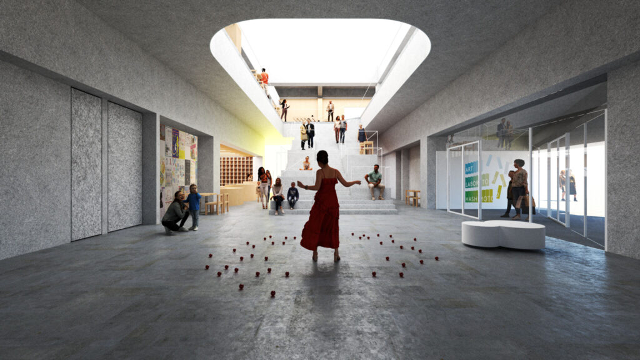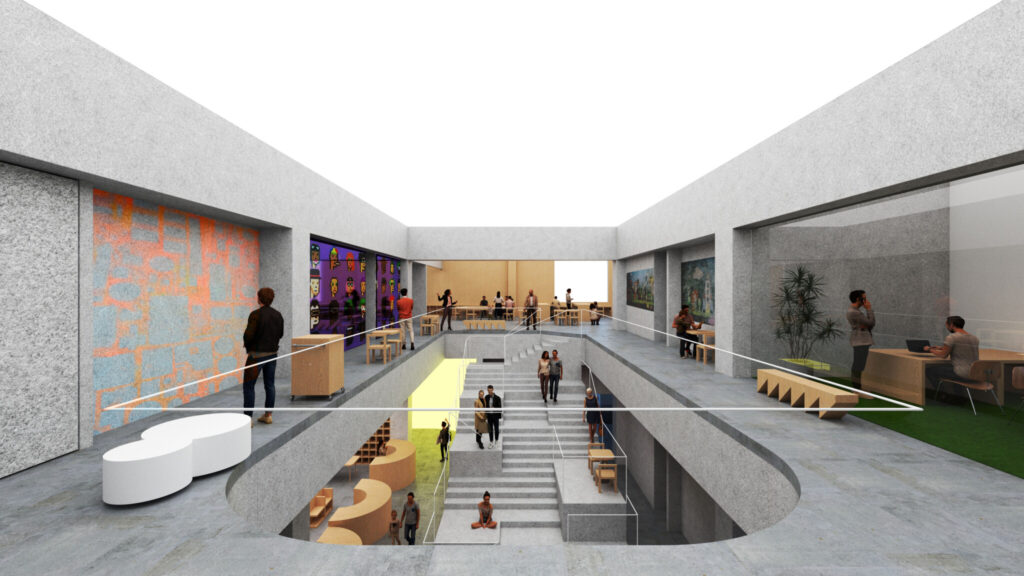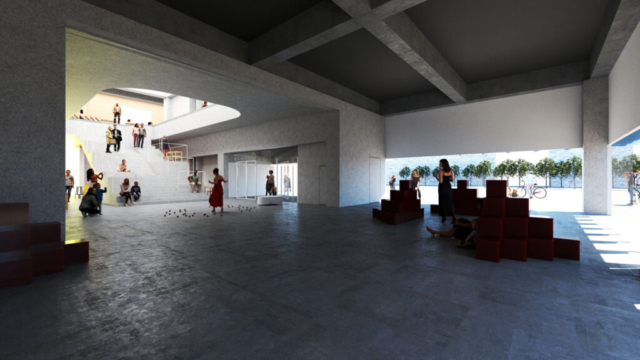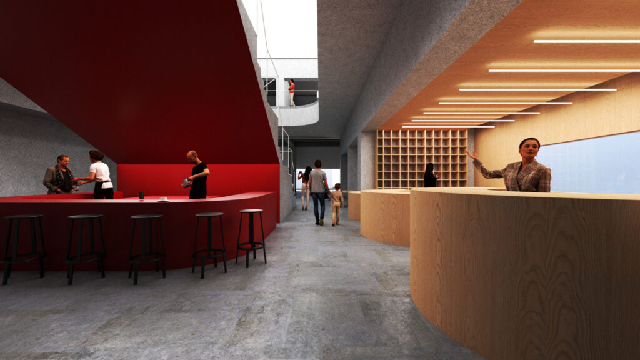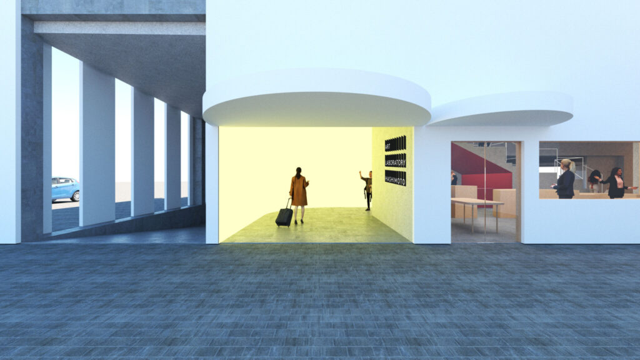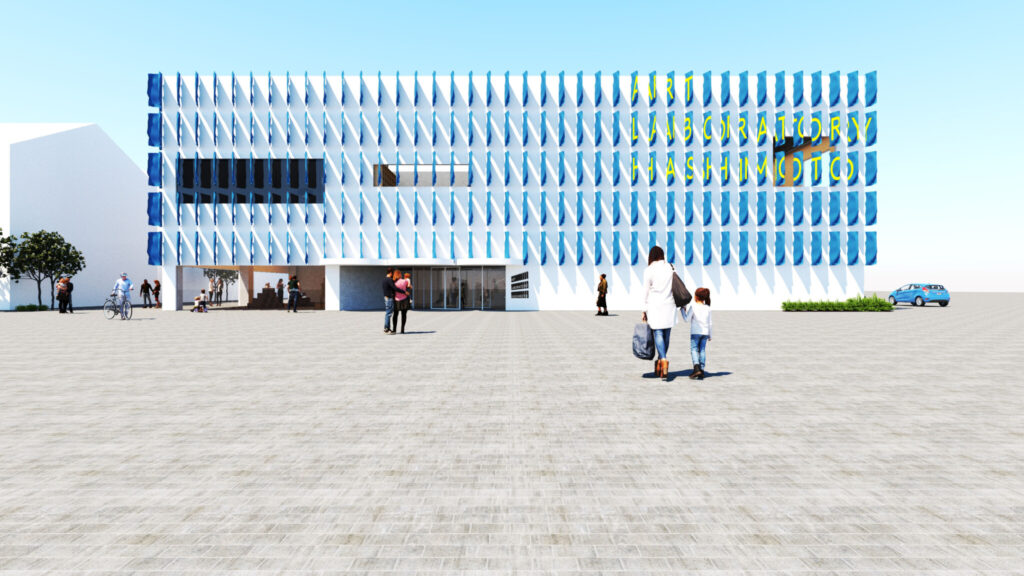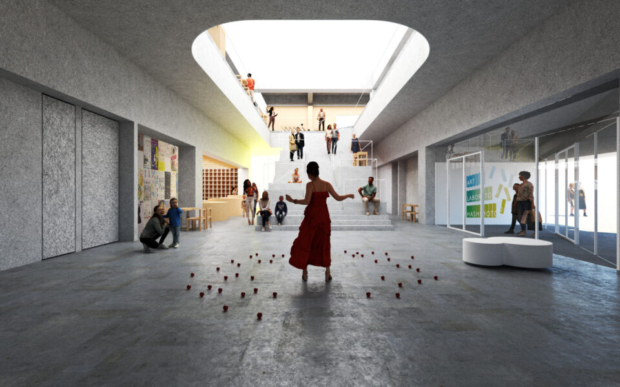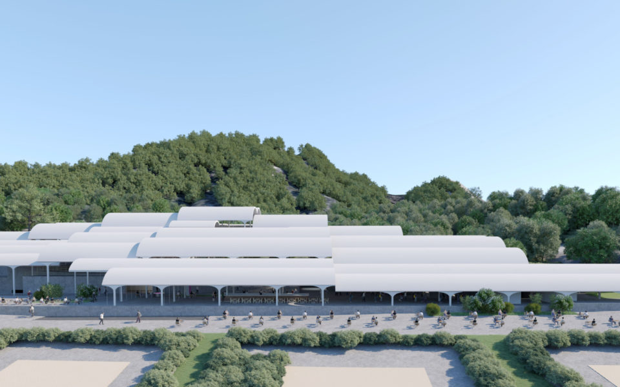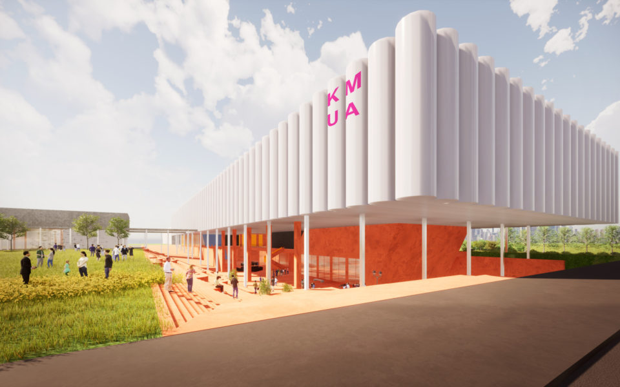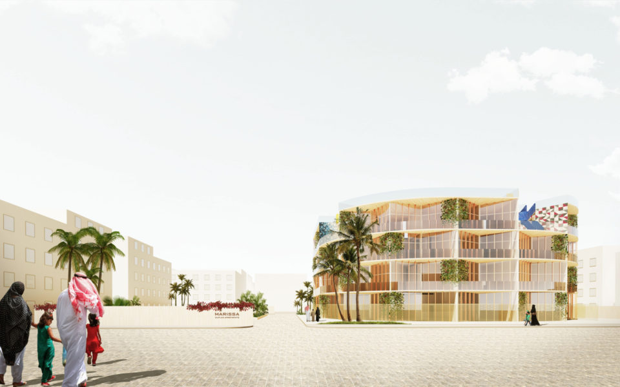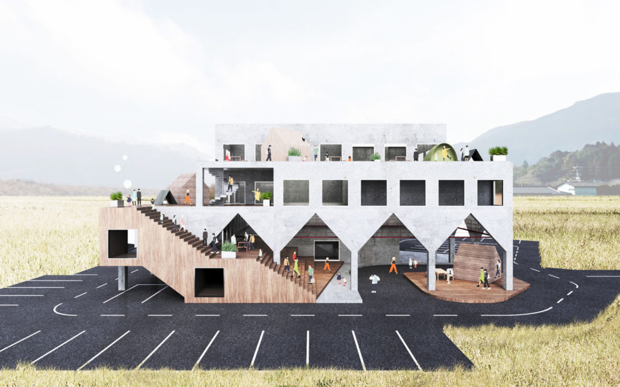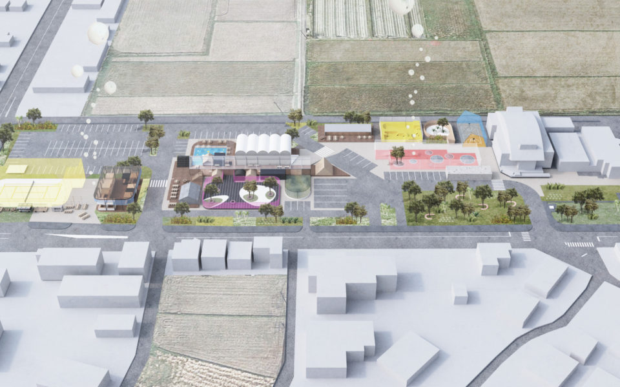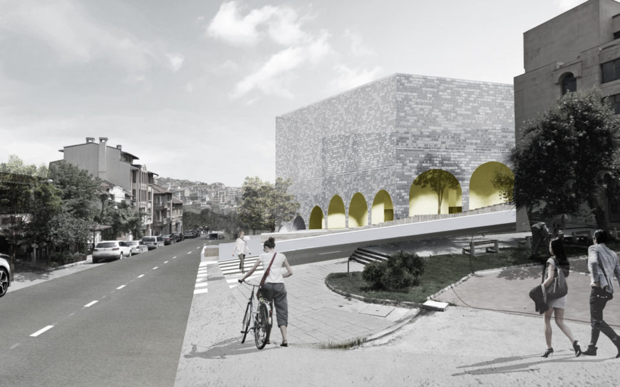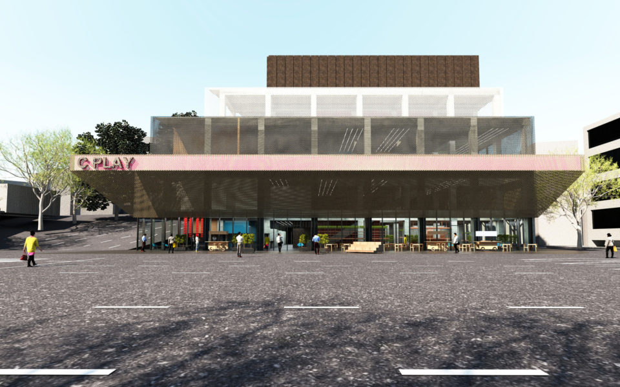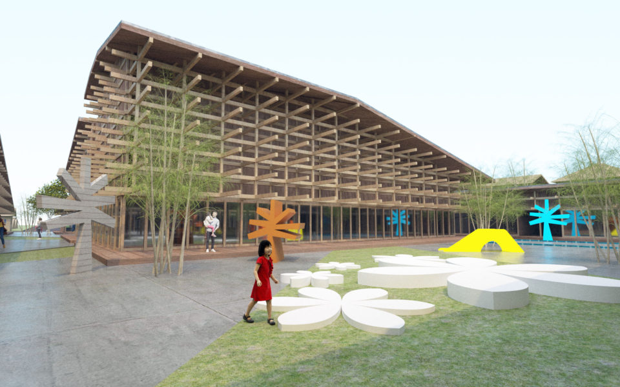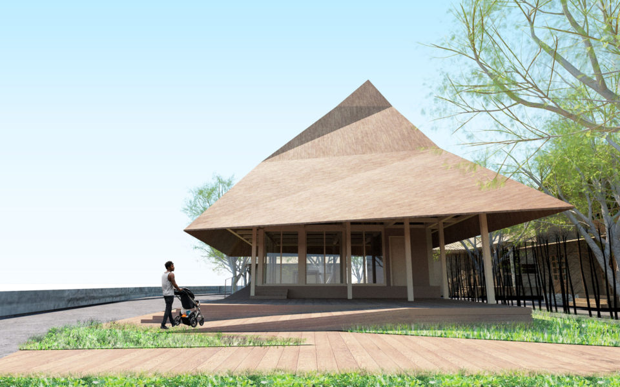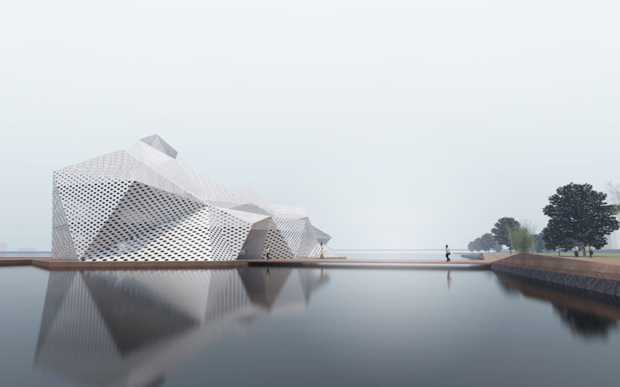Art Lab Hashimoto アートラボはしもと Museum, Competition Japan, 2022
地域密着型アートラボのインテリアデザイン・プロポーザル応募案。
与えられた躯体の中央に吹き抜け及び大階段を設け、地上階と2階を一体的につなぎ、建物内のあちこちで自主的な芸術活動が行われるような、市民に使い倒されるような参加型アートラボを構想しました。あちこちに小さな活動コーナーが埋め込まれ、同時に展示スペースもあちこちに散らばります。逆に展示室の外型の、いわば廊下のような共用部をホワイトキューブと見立て、従来とは構成を反転させることで、市民の自由な創作活動が、アートラボ全体に常に溢れ変えるような構成を提案しています。
An interior proposal competition entry for Art Lab.
We proposed to have a void and stairs in the center of the building to connect the ground floor and 2nd floor to support citizen’s creative activities. The core idea is to make the public space such as a corridor or stairs resemble white cube which is normally applied for the exhibition space. It makes the citizen’s work to be an artist’s work, and their work will be exhibited everywhere in the museum to encourage their creativity as a local art center.
