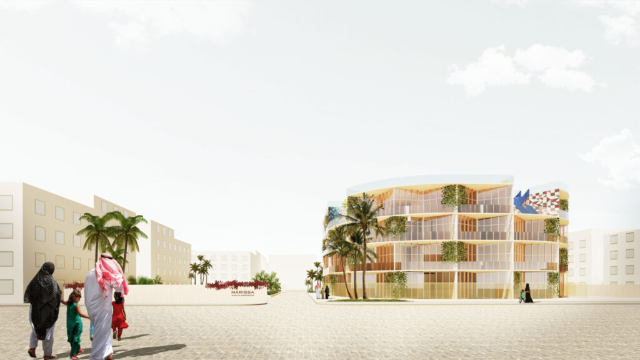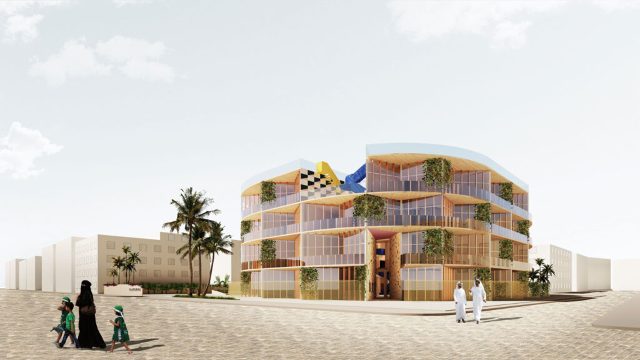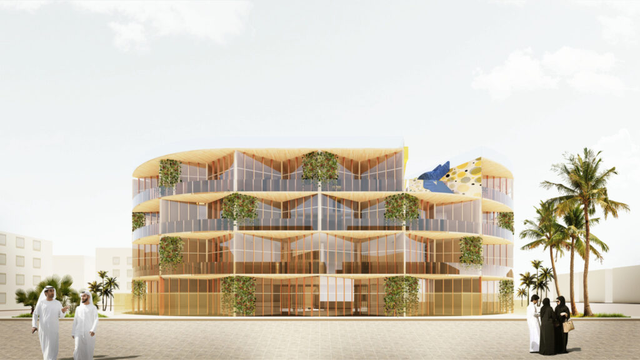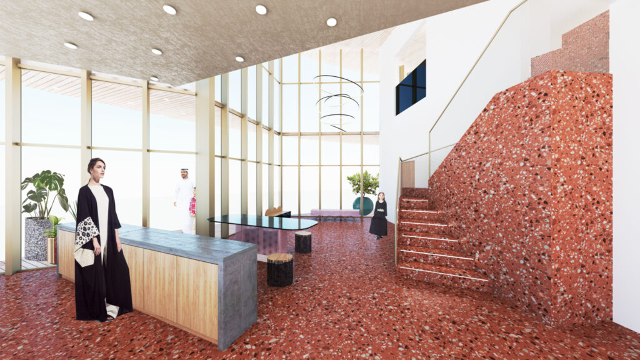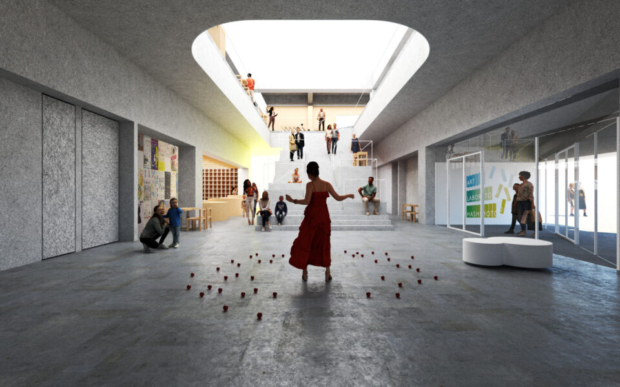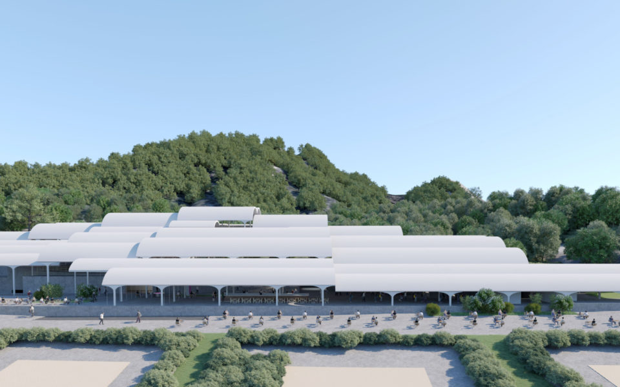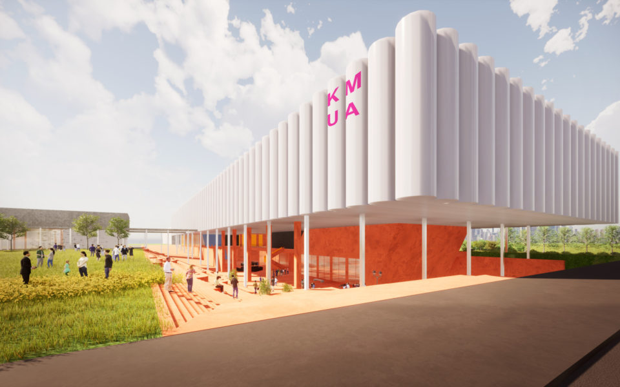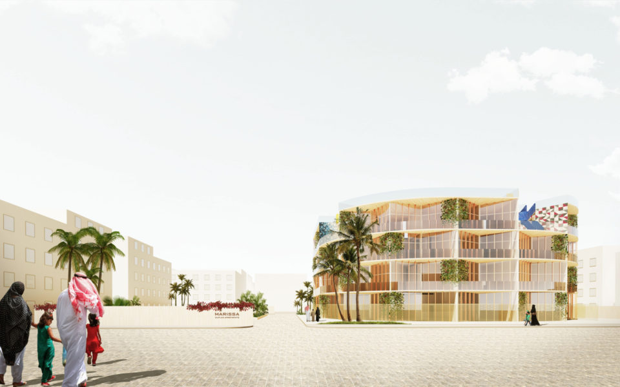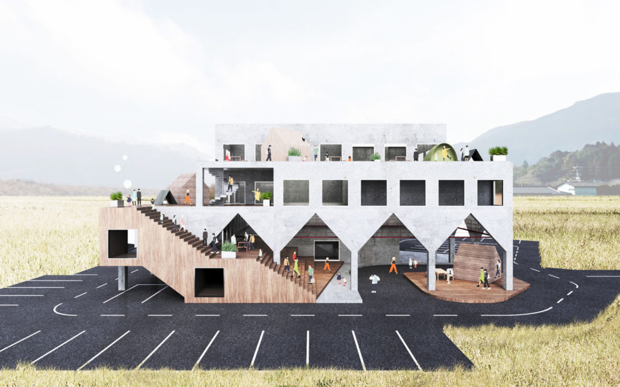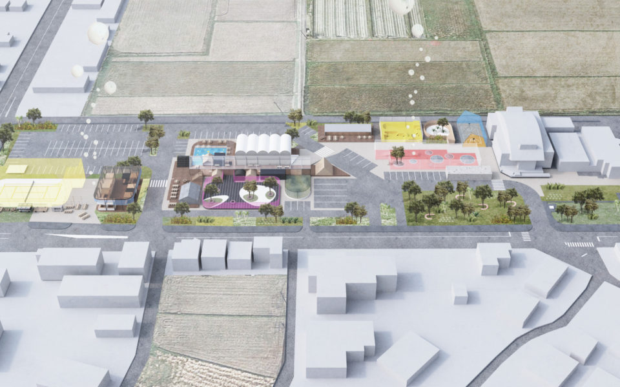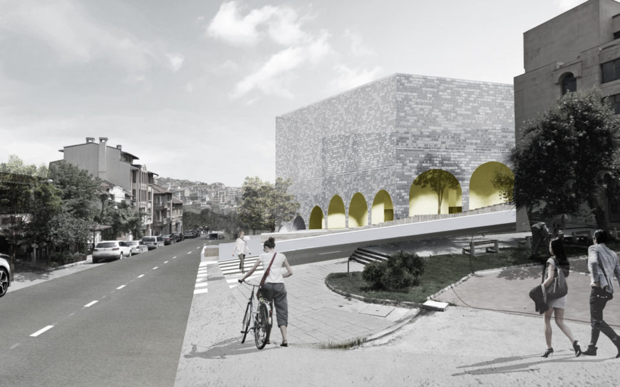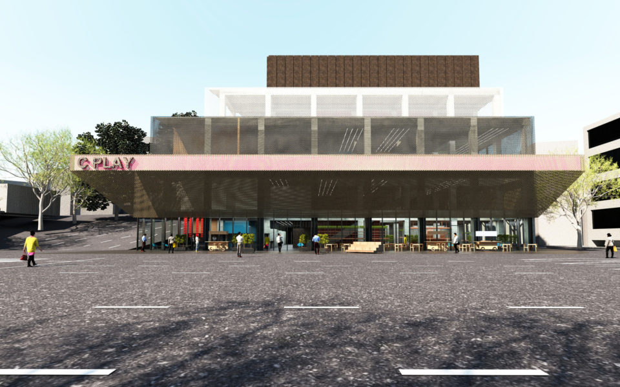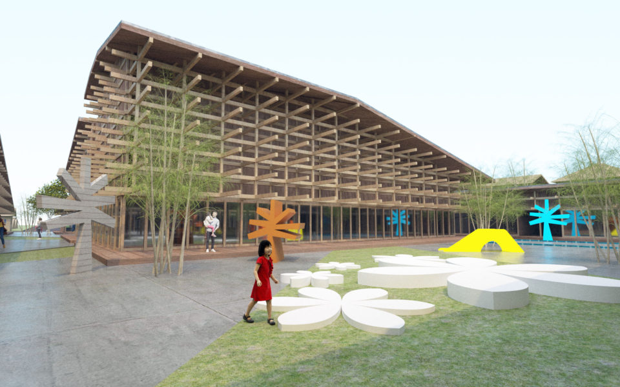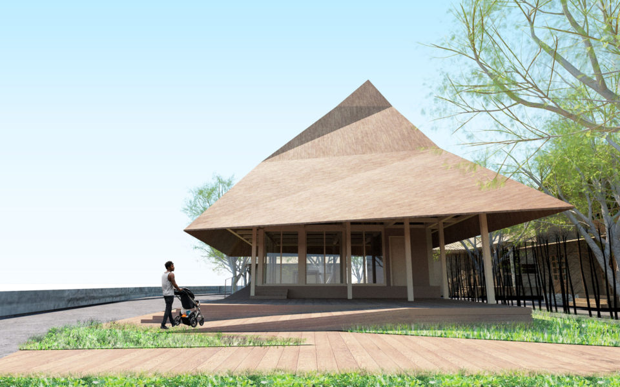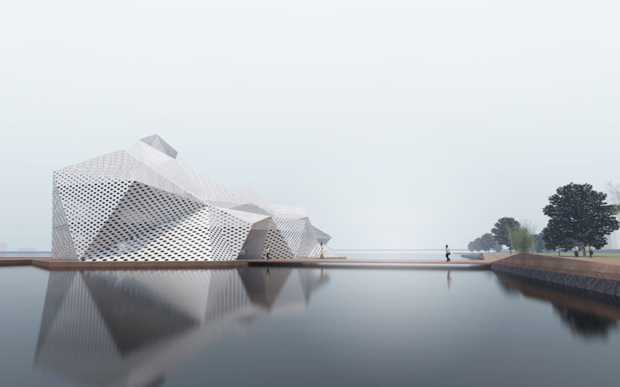Duplex Apartment サウジアラビアの集合住宅コンペ案 Residence, Competition Marissa, Saudi Arabia, 2020
Marissa Duplex Apartment
Proposal for the Competition
サウジアラビアの郊外都市の集合住宅計画。富裕層をターゲットとしたメゾネットタイプの高級住宅で、限られた面積・高さ・階数制限の中、最大限の居住スペースをとることをとを求められた。3方道路に面した道路側に建物を寄せ、コートヤード型の円形ボリュームとすることで、街区の真ん中にモニュメンタルに建つ配置計画とした。建物を取り囲む広場を幾何学のパターンで覆いつくし、それが住戸内のプランを構成する。全ての住戸には吹き抜けと、複数の軒の深いバルコニーを設け(リビングスペース及びほとんどの寝室が専用のバルコニーを持つ)、またコートヤードにも様々な居場所を作るなど、屋外での生活を楽しめるような工夫を盛り込んだ。それらのバルコニーの落とす影が、建物のファサードとなる。
This is the proposal for the Duplex Apartment Competition in Saudi Arabia. Since the main target was the wealthy class, we tried to put maximized rich & efficient space in the limited footprint and height restriction. The layout of the building is arranged like standing alone in the urban block with rounded shape to create a landmark and new plaza. Patterns inspired by the local culture consists all landscape pattern and housing layout. Each rooms has own balconies to enjoy the outside life with shadow by inclined eaves which is also became the building facade.
