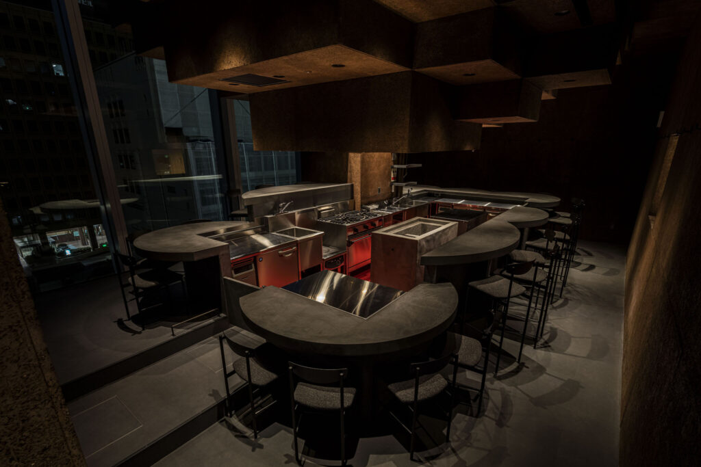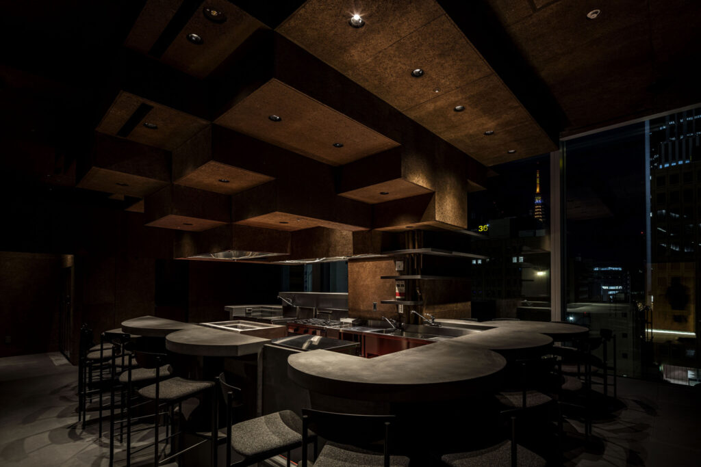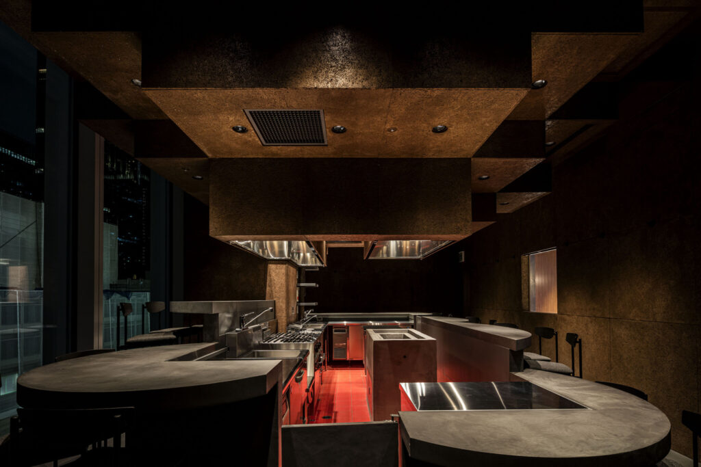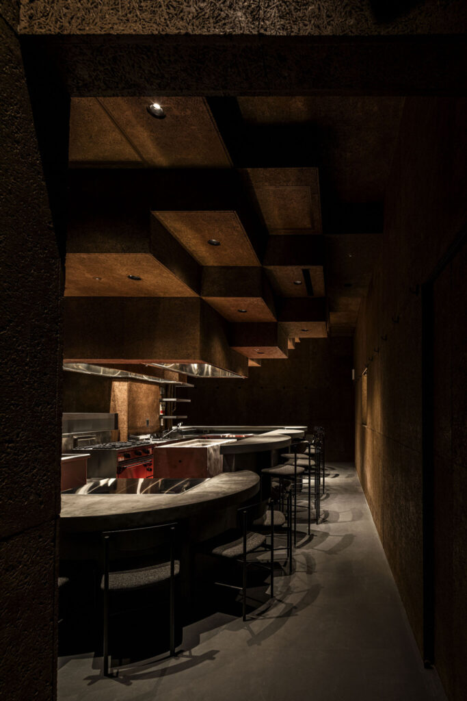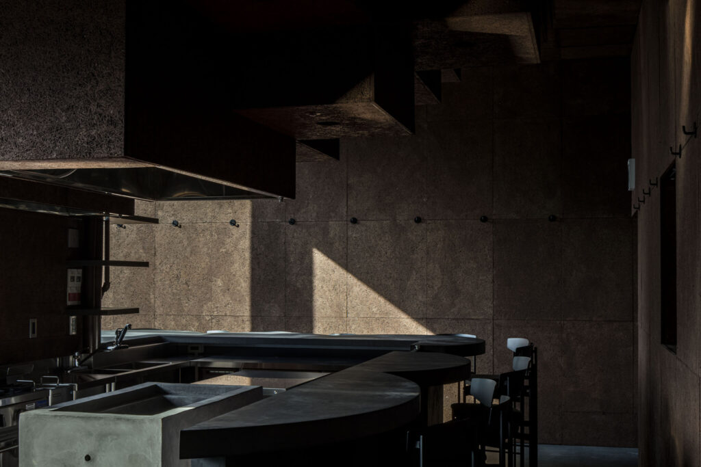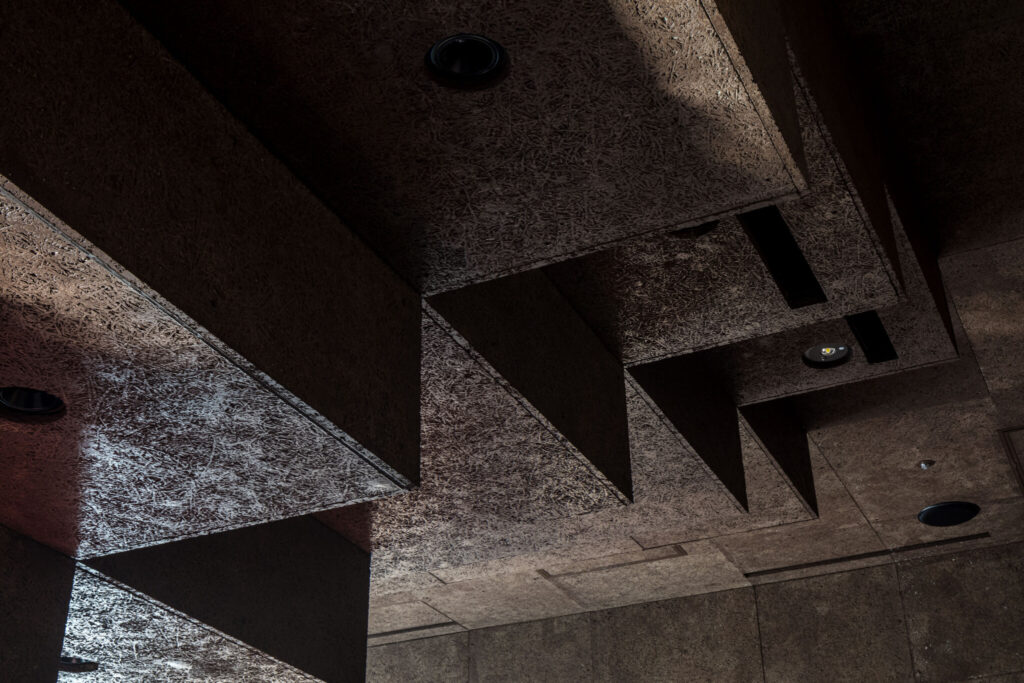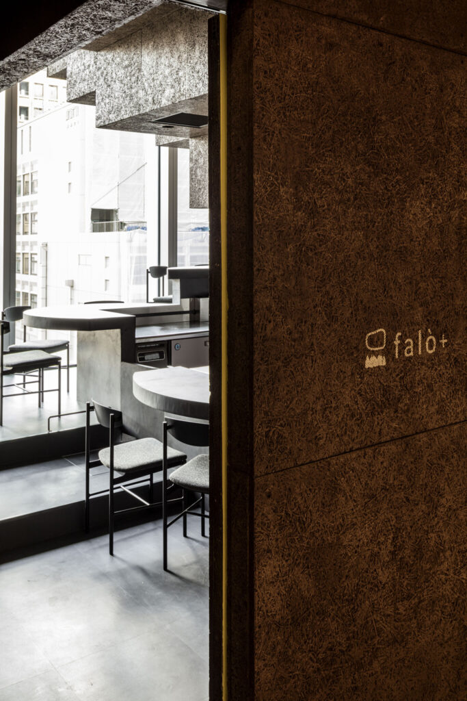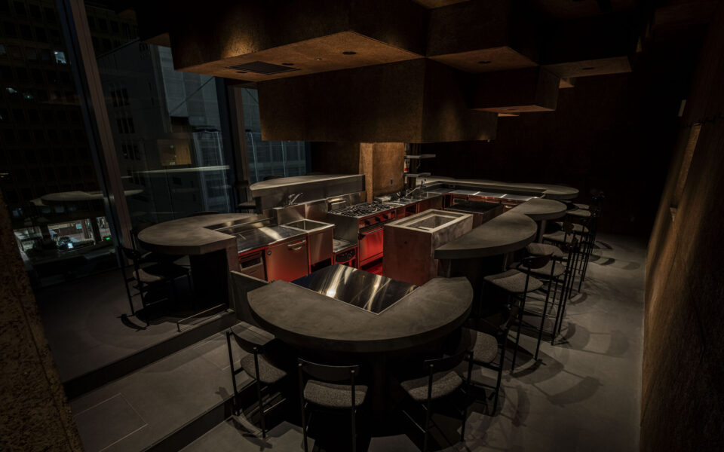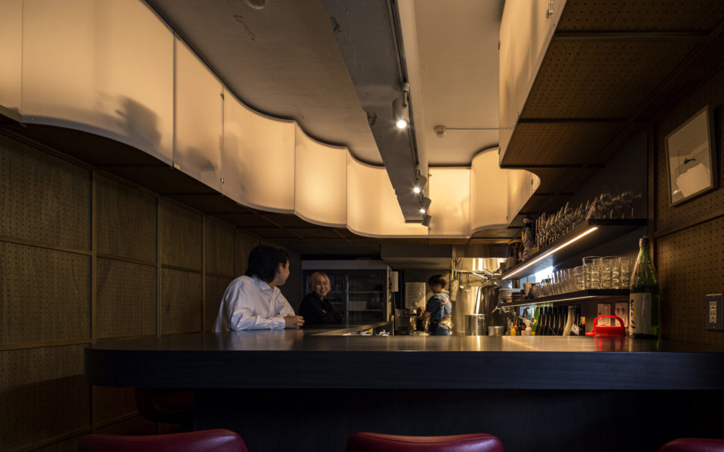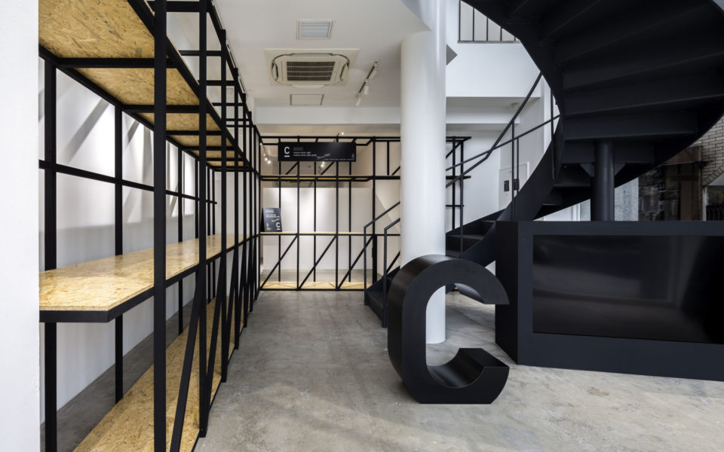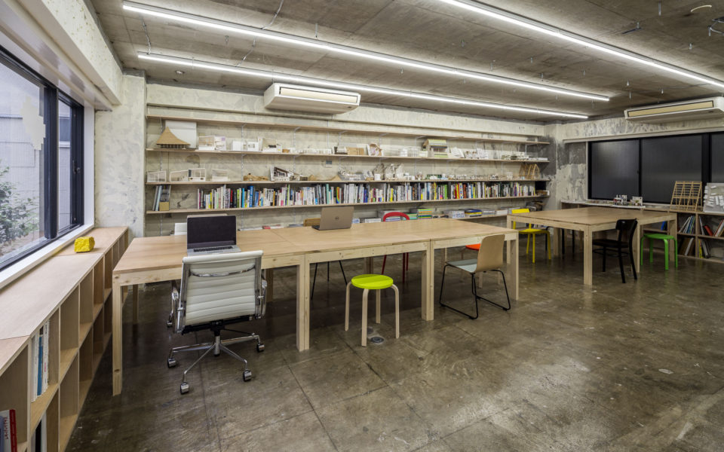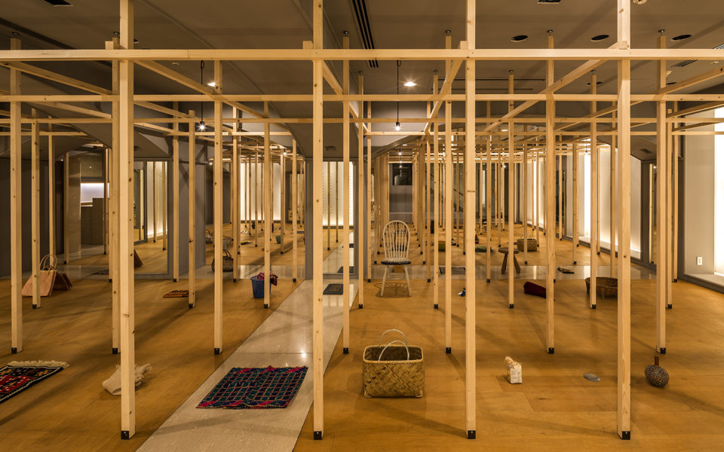Falò+ ピュウファロ 虎ノ門ヒルズ Restaurant, Interior Toranomon Hills, Tokyo, 2024
ミシュランビブグルマンに毎年選出されるなど人気店となった代官山falòの2号店が、2023年に完成した虎ノ門ヒルズステーションタワー4階の飲食店フロアにオープンしました。「焚き火イタリアン」として、炭火台の火を囲んだカウンターのみという代官山店のスタイルを受け継ぎながら、虎ノ門のコンテクストに合わせた全く異なる空間の形を提案しています。火を囲んで皆で食事する体験を生みながらもテーブル席のように同席者とより親密な関係を作るバブル型カウンターと、炭火台やガスレンジ上の排気フードを隠すための段々型の塊天井が特徴です。「洞窟の中で火を焚いて肉を焼いて食べる」といったプリミティブな食体験をコンセプトとした代官山店同様、店内は内外壁と天井を木毛セメント板で覆いつくし、店舗サインも木毛セメント板の外壁にステンシル(型取りスプレー)で制作しています。
The 2nd restaurant of Daikanyama falò, which has become a popular restaurant and has been selected as a Michelin Bib Gourmand every year, has opened on the 4th floor of Toranomon Hills Station Tower, which was completed in 2023. While inheriting the Daikanyama falò’s style of ”Bonfire Italian” with only a counter surrounded by a charcoal grill, we are proposing a completely different space shape that suits the Toranomon context. A bubble-shaped counter that creates the experience of eating together around a fire while also creating a more intimate relationship with those seated at a table, as well as a terraced block ceiling that hides the exhaust hood over the charcoal grill and gas range. It is characterized by Similar to the Daikanyama falò, which has the concept of a primitive dining experience such as ”burning a fire and grilling meat in a cave”, the inside and outside walls and ceiling of the store are completely covered with wood wool cement boards, and the store sign is also made on the wood wool cement boards wall by stencil.
Falo+ / Piu falò
Restaurant, Toranomon Hills Station Tower, Tokyo, 2024
Client: Yasuhiko Miyaki / Munchy-Wunching, Noritaka Kashimura / Falo Daikanyama
Design: KO NAKAMURA / MOSAIC DESIGN Inc.
MEP: Bunpei Magori (Supervisor)
Construction: SET UP
Photograph: Kazutaka Fujimoto
