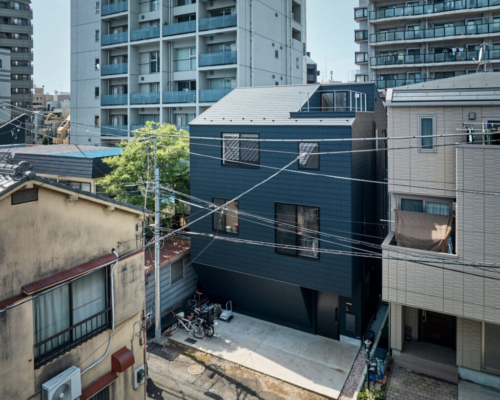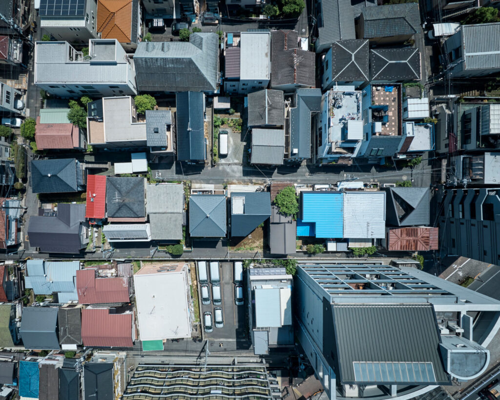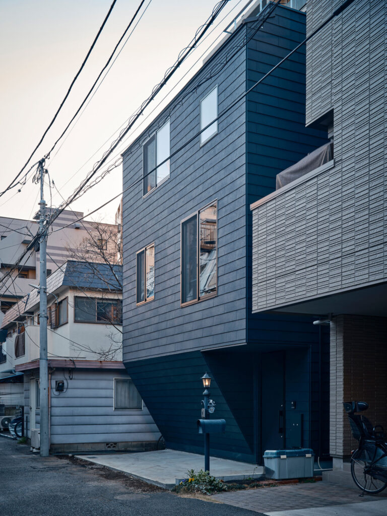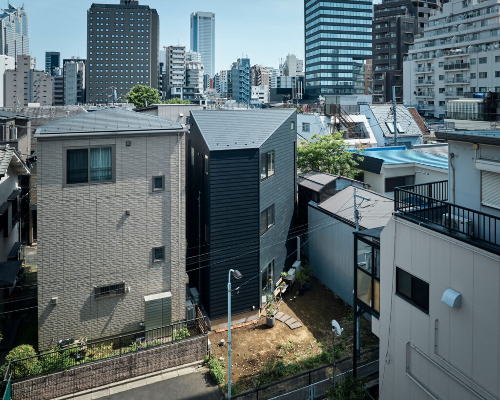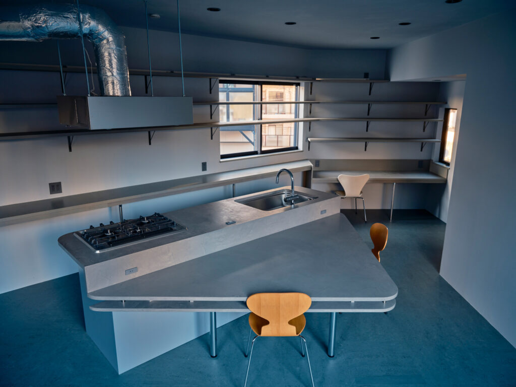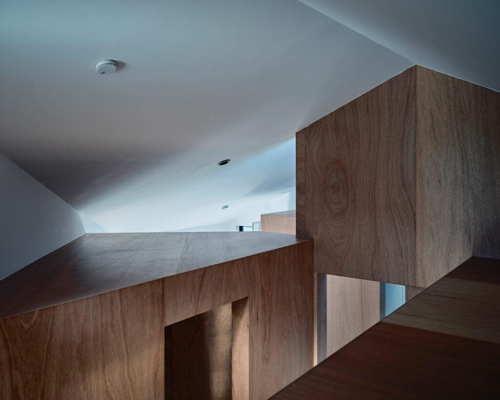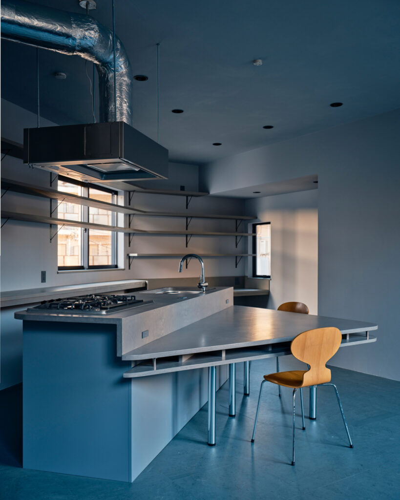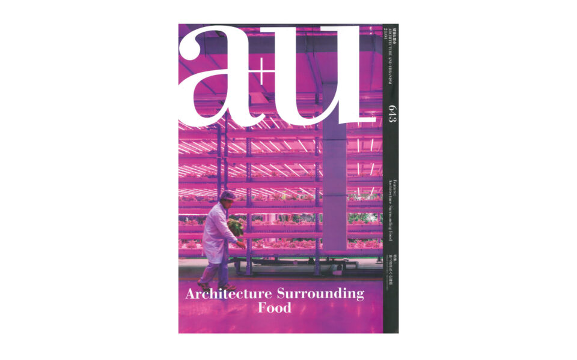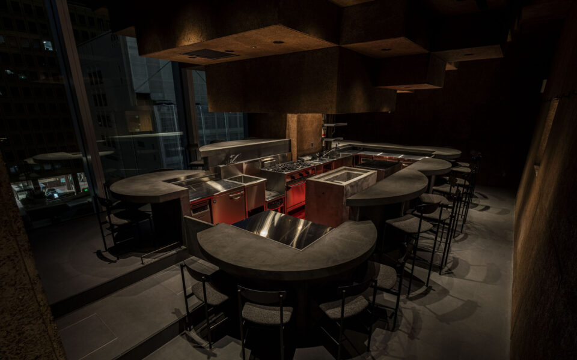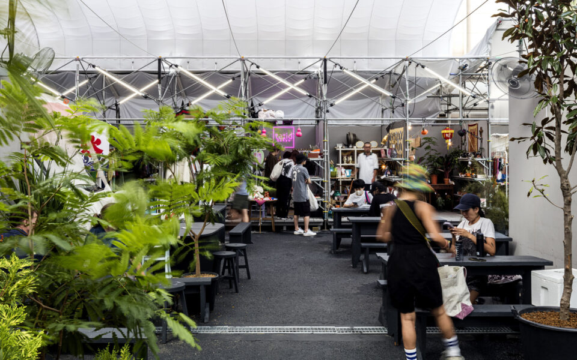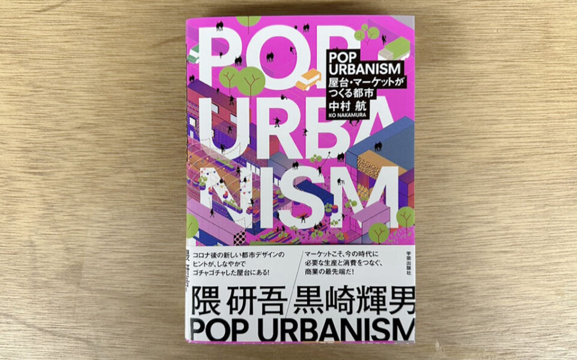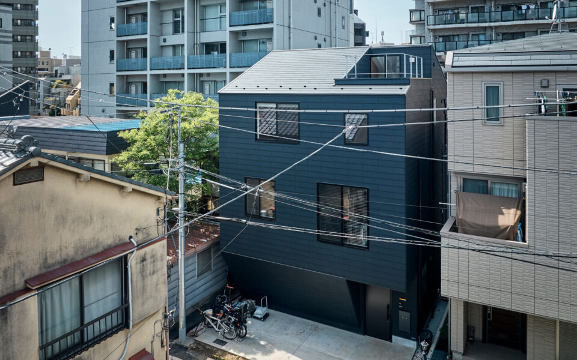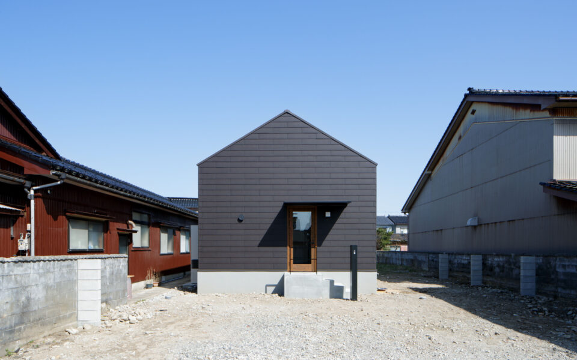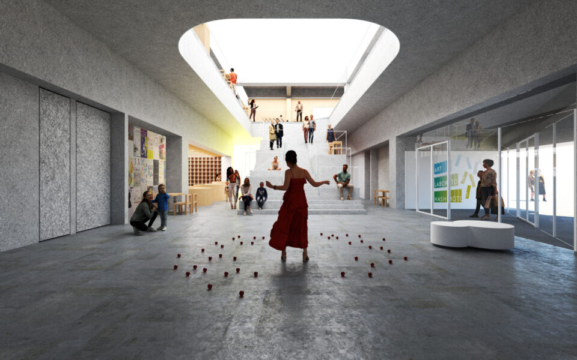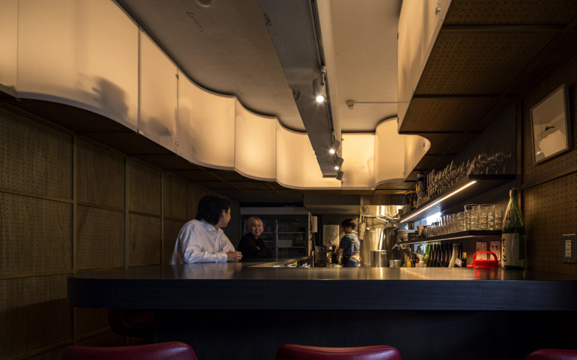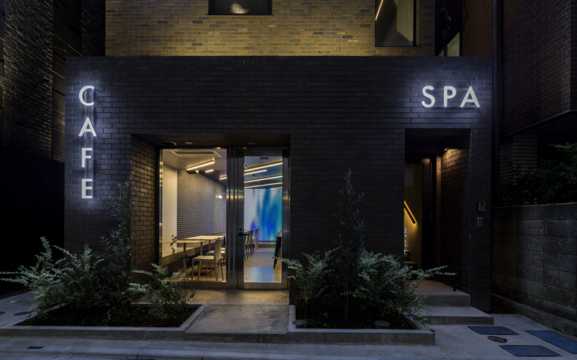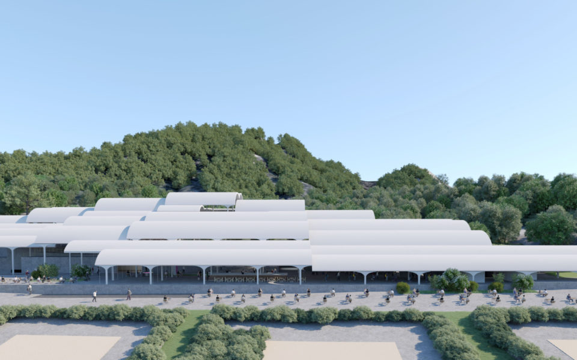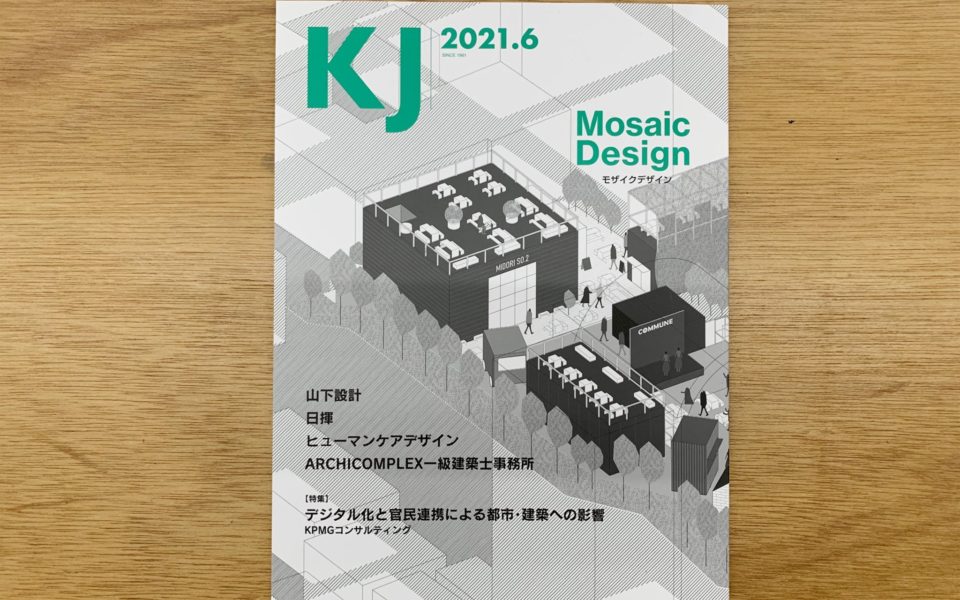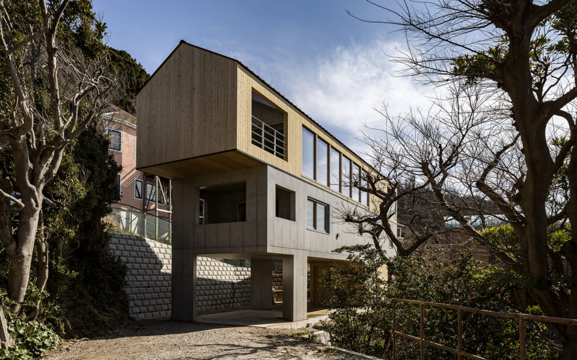Gallery House Residence Tokyo, 2023
多面体と立体迷路
私道と公道の2つの道路に挟まれた敷地環境を読み、三角形のポケットパークを持つ多面体形状の木造3階建住宅の計画。防火地域を形成する近隣の幹線道路の角度で住宅を切断し(防火地域にかかることによるコスト増となることを避けるため)、駐車スペースをとりつつ上階の面積を確保するために1階部分を斜めに切断、2つの道路からの斜線制限で屋根を切断、3回の切断で多面体の建物形状が生まれました。2つの道路からのアプローチをそれぞれ住宅サイドとギャラリーサイドに分け、1階のギャラリーとそのバックヤードを住宅の裏動線と兼用するストレージ空間として計画、2階はキッチンとおにぎり型の大テーブルを中心とした生活を集約したワンルーム空間として計画、3階は寝室を扉や天井で仕切らずゆるやかに分節した立体迷路的な遊びのある空間として計画しています。1階はパブリックとプライベートの混合、2階は家族のためのパブリックスペースとして、3階は家族のプライベートスペースの公共化、といったように、少しずつ形を変えながらグラデーションのある住宅の公共化を試みました。
Reading the site context which is connecting 2 roads, we have 2 different approaches from each road as house entrance and the gallery entrance. The 1st floor has a gallery to introduce publicness into the private house and the backyard of the gallery is also used as a family’s backyard as storage, closet and bathroom. The 2nd floor is common rooms for family and their friends, then the 3rd floor has 3 open bedrooms connected with lofts.
Gallery House
Residence, Tokyo, Japan, 120m2, 2023
Architecture: KO NAKAMURA + Sachiyo Hirosawa / MOSAIC DESIGN Inc.
Structure: Yasuhiro Kaneda / yasuhurokanedaSTRUCTURE
Construction: Tokyo Gumi
Photographer: Takuya Seki
