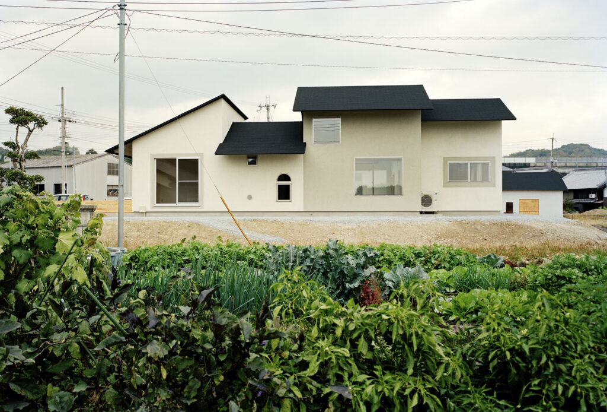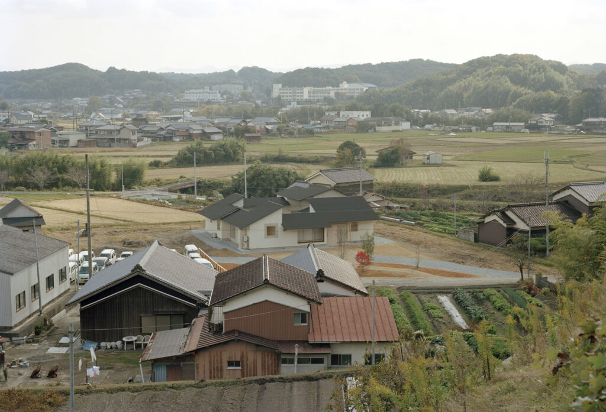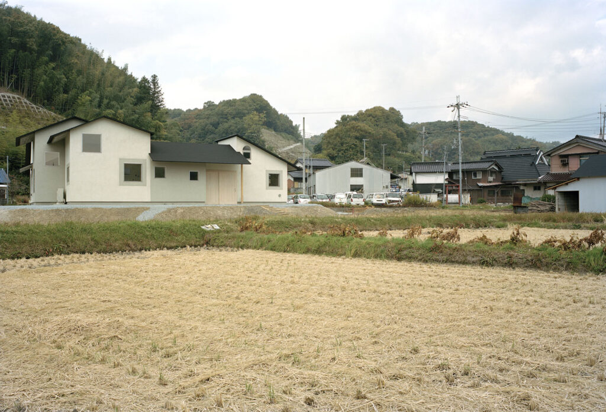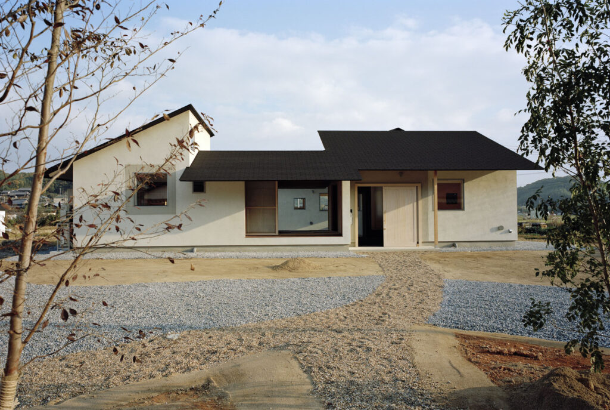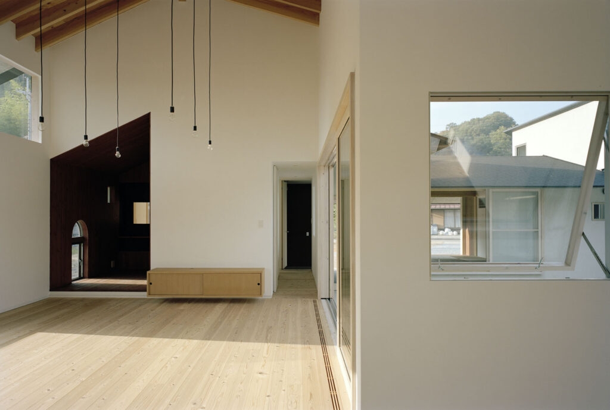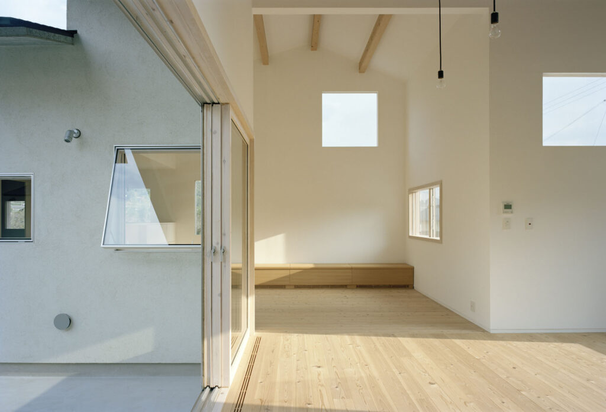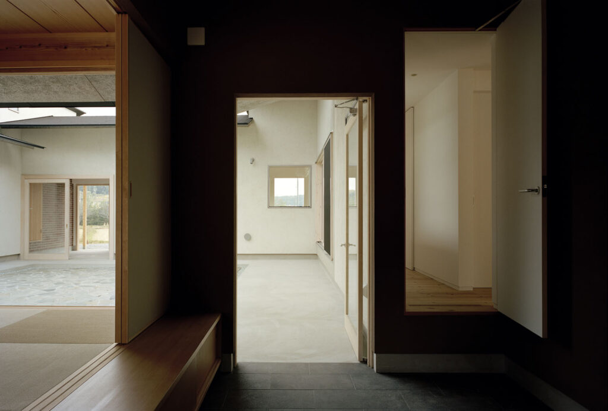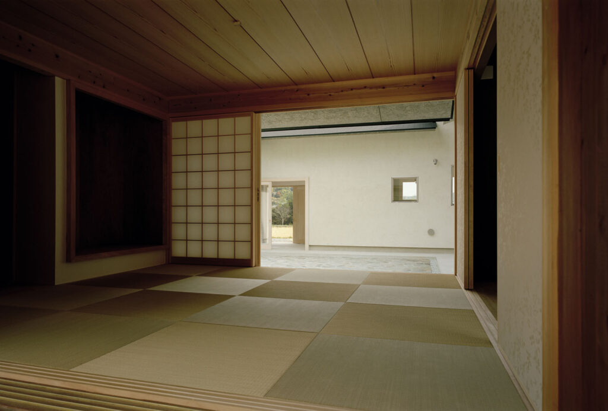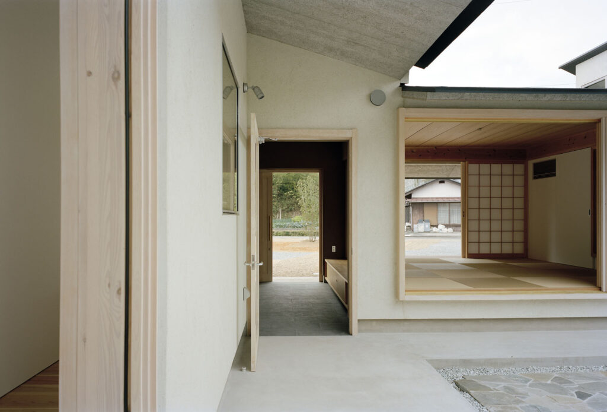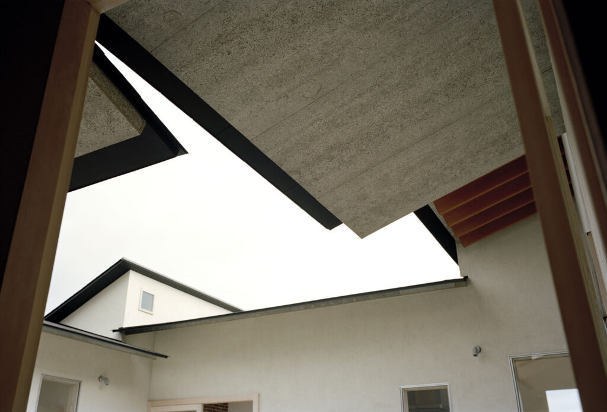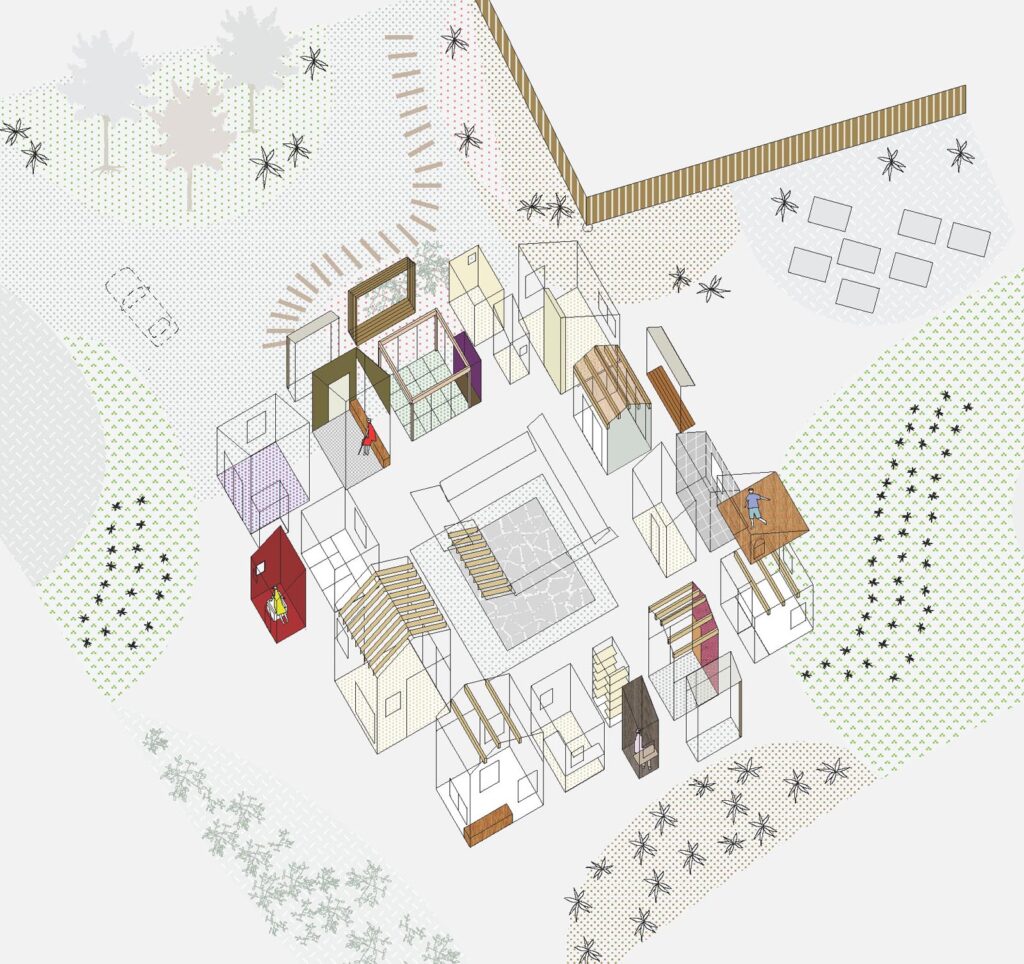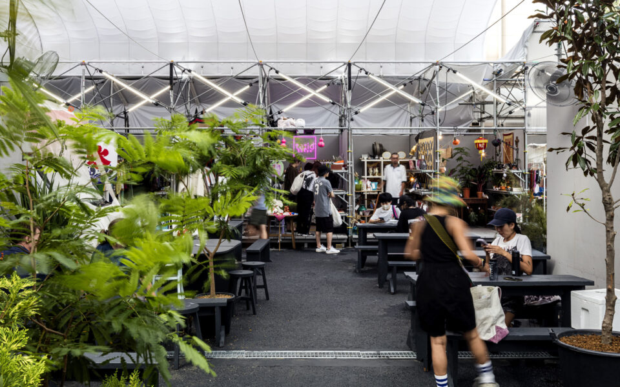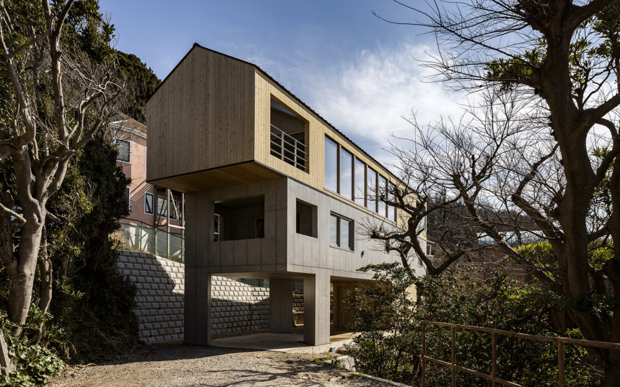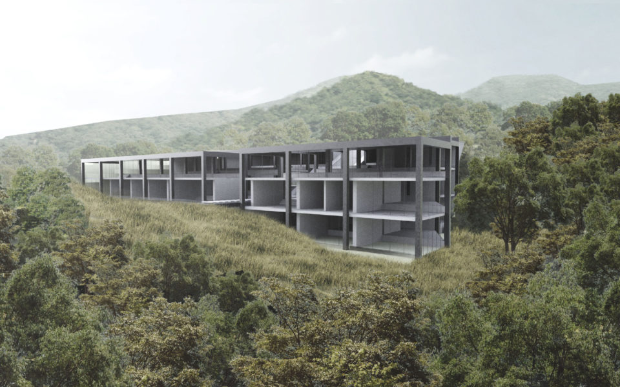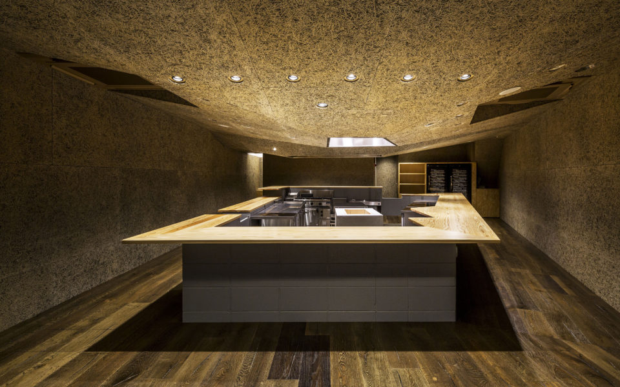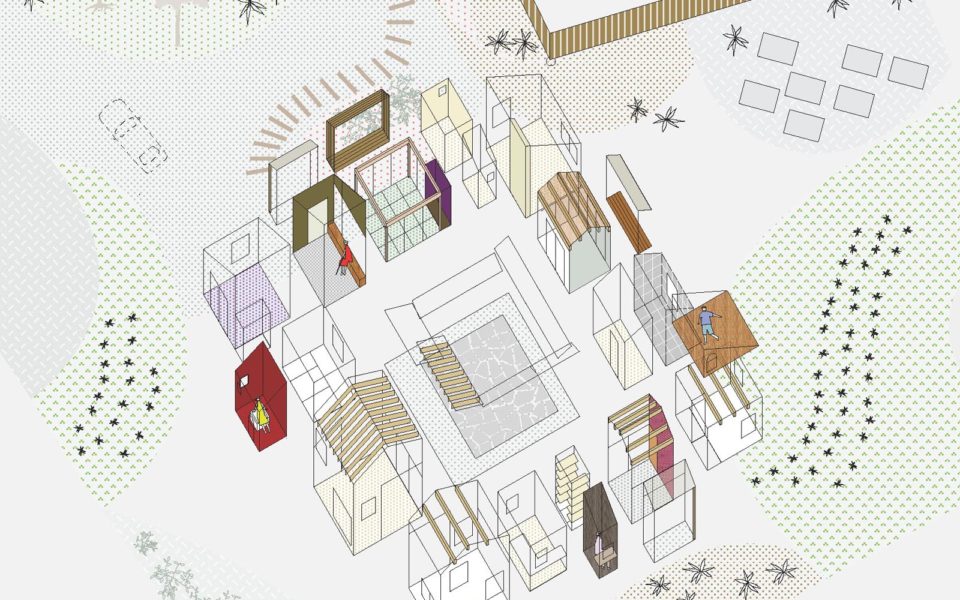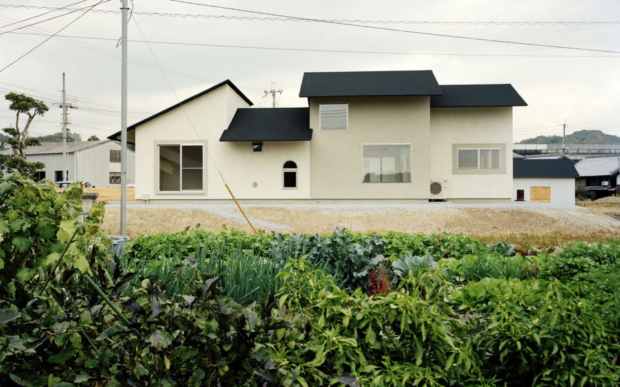House in Yokawa 吉川の家 Residence, Architecture Yokawa, Hyogo, 2012
Residence project, 160sqm, completed in 2012
architecture: Ko Nakamura, Yurika Orita
This house is for a family of 3 who has different life style and hobby, and we tried to provide various houses instead of making a house for their various activities. Small houses surround the courtyard, and they are space for farming, atelier, tea room with Japanese tatami, loft, kitchen and big room etc. Diversity, freedom but unity were the keys of this housing project for their life.
趣味や生活スタイルの異なる、老夫婦とおばあさん、3人家族のための家です。中庭を囲み、それぞれ自由な使いかたのできる、個性の違う小さな家が集まったような形をしています。農作業をしたり、アトリエで絵を書いたり、和室があったり、大きな部屋があったり、ロフトがあったり、中庭の周りにいろいろな暮らし方が展開します。多様でいて、ひとつながり、そんな3人にふさわしい生活のあり方をデザインしました。
photo: Takeshi Yamagishi
