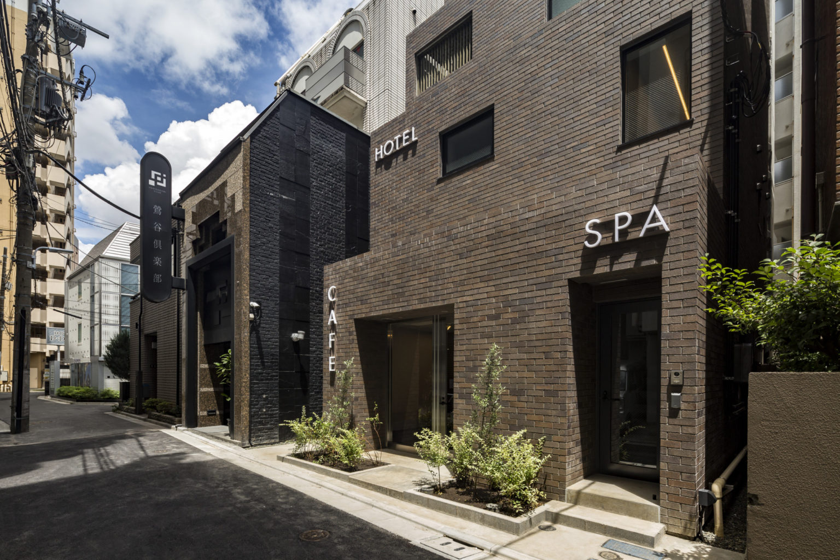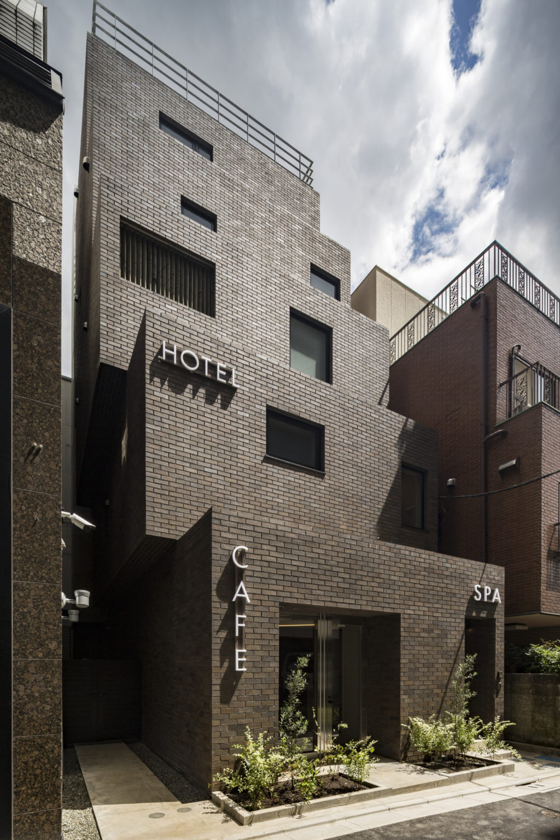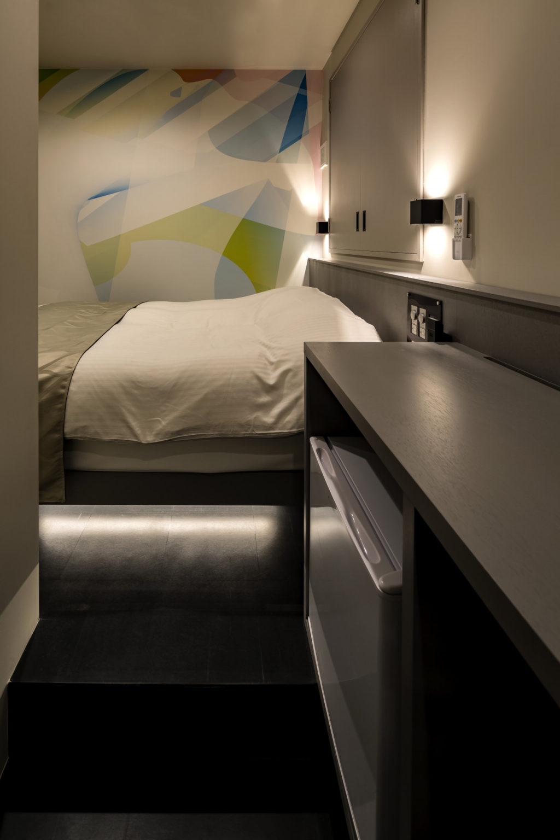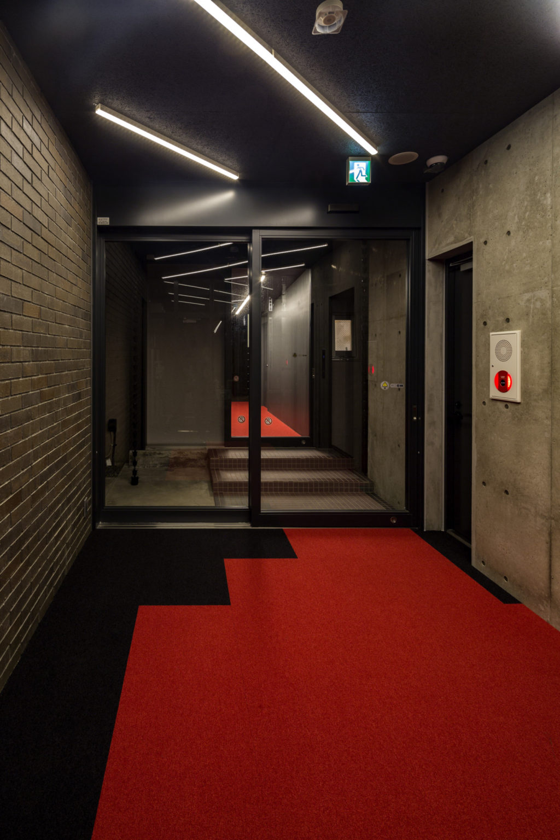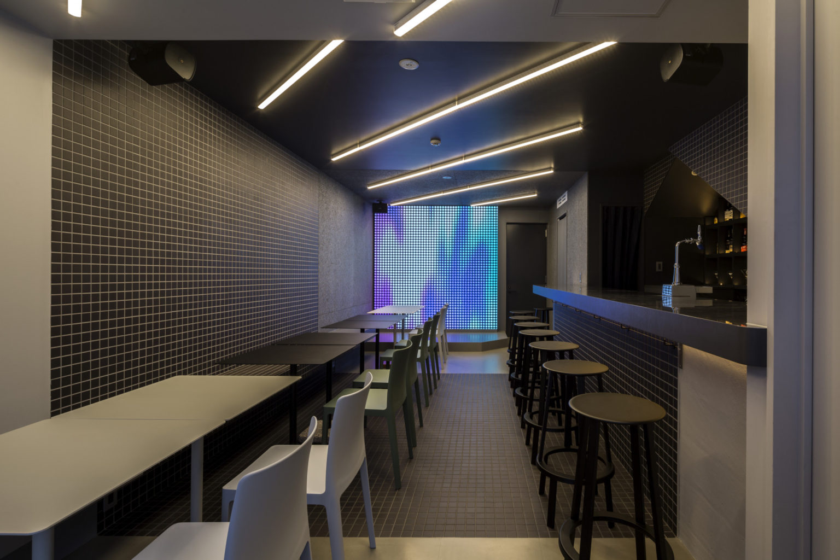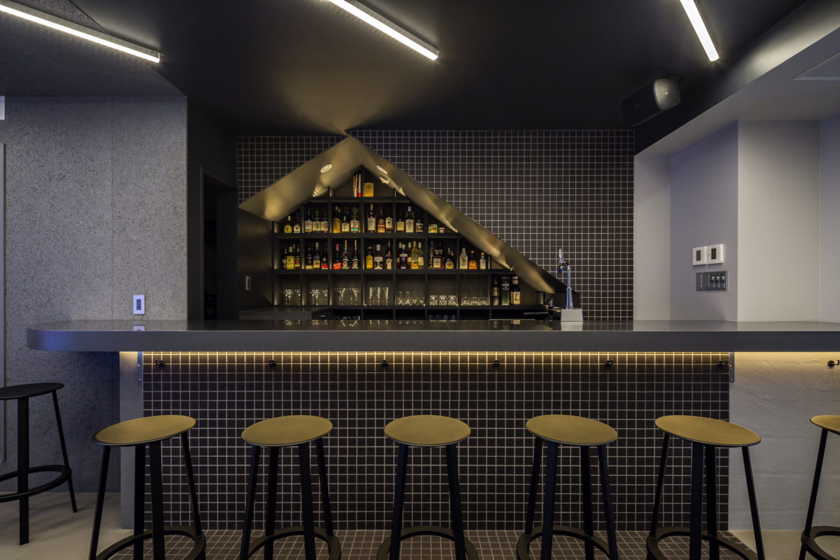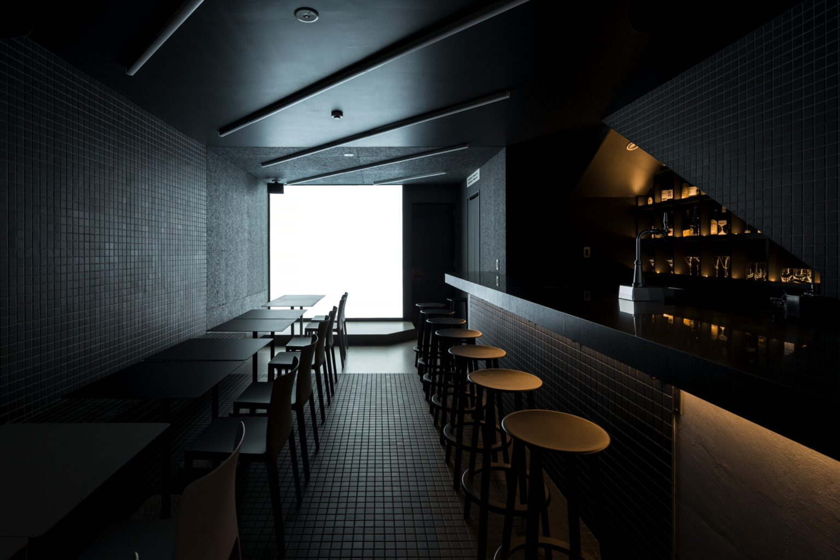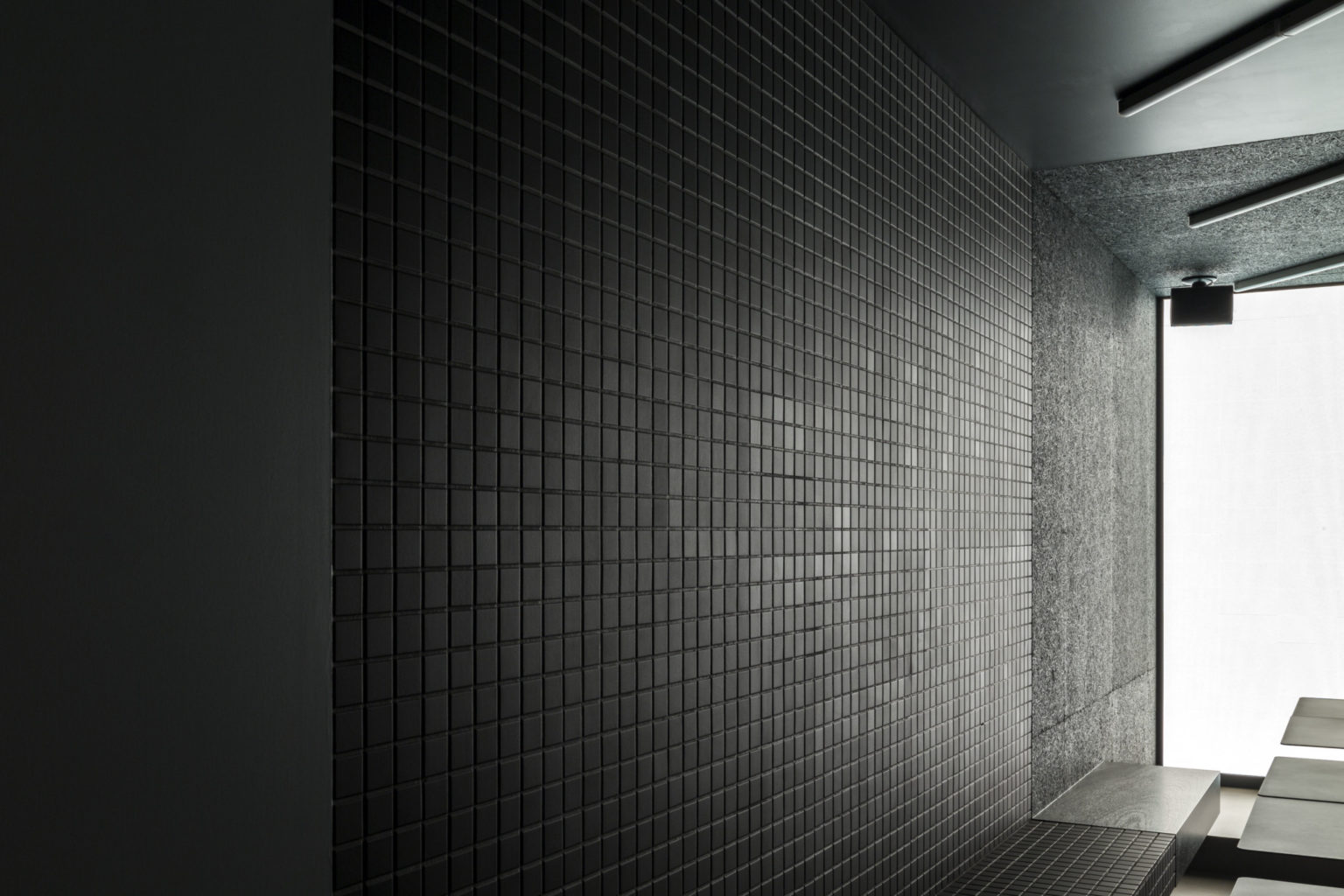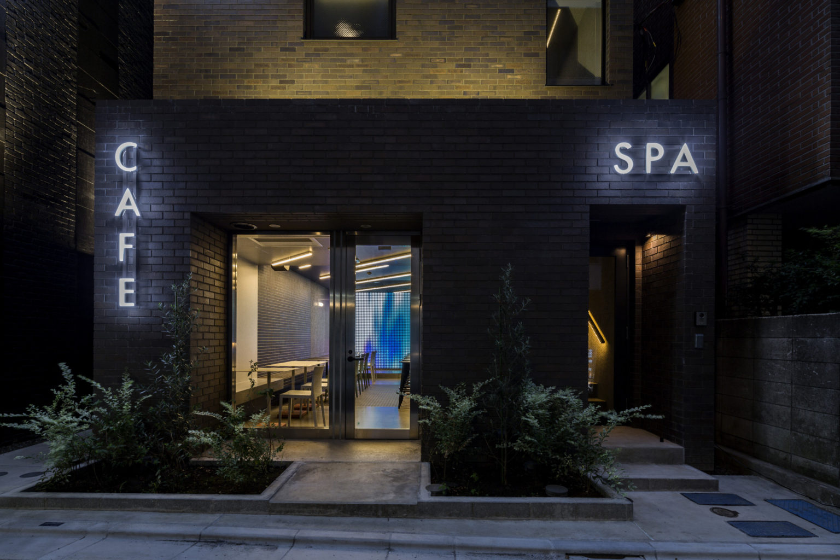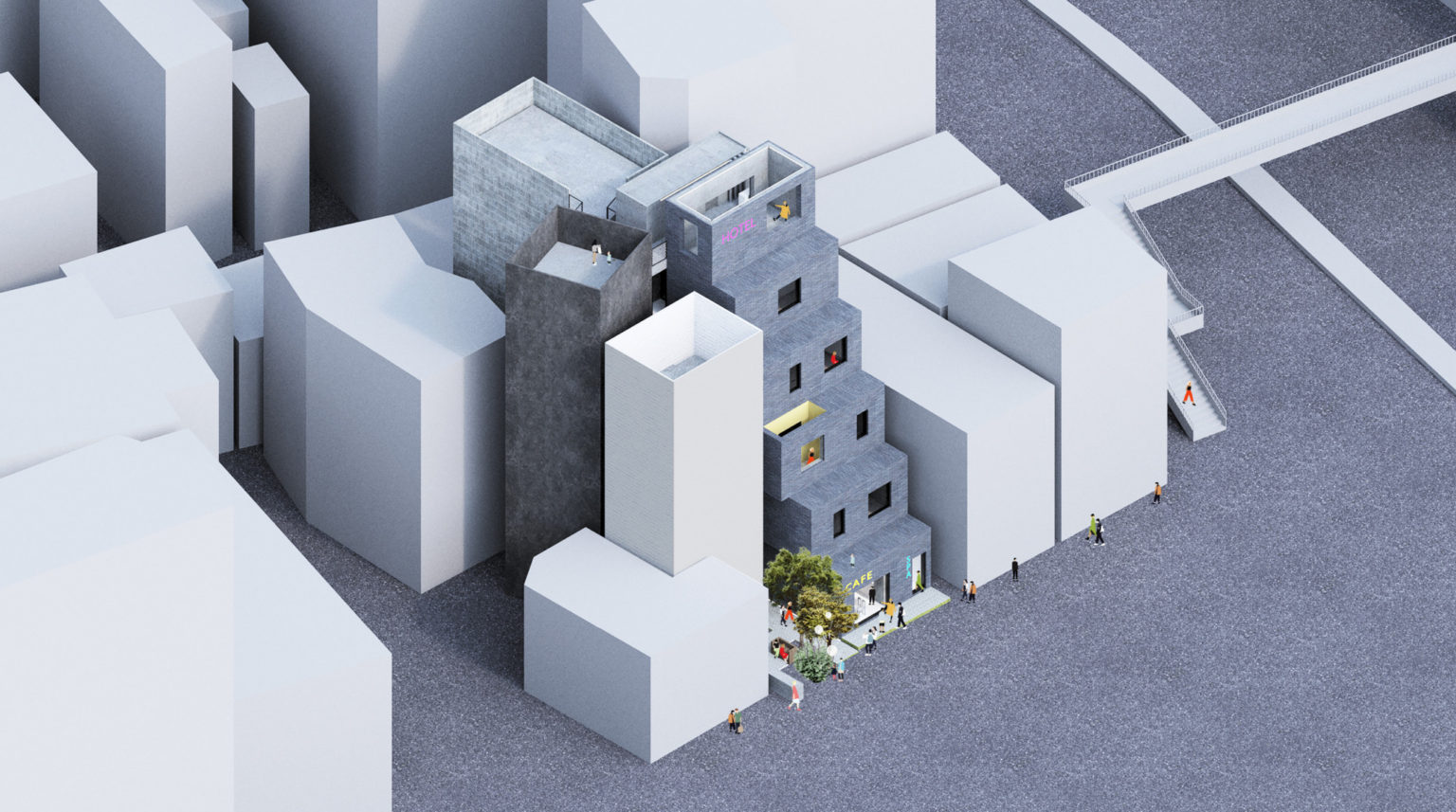Uguisudani Club 鶯谷倶楽部 Cafe, Hotel, SPA Uguisudani, Tokyo, 2021
東京鶯谷の小さなホテルの計画。既存ホテルの隣地に新館を建て、カフェ・SPAと6室の客室からなる複合的で、街の歴史を反映する文化的な環境を創り出すことを目指しています。5階建てのボリュームを層ごとにずらし、段々状にセットバックすることで、道路斜線を避けながら最大のボリュームを確保し、かつ前面道路に最大限の空間(空)を確保しました。将来的に既存棟も建て直すことを想定し、本館と新館の間に設けた敷地内通路を将来計画の「道」として設計しています。まるで小さな街をつくるように、その道が、複数の客室棟をつなぎ、新しいエントランスを形成します。
小さい敷地ながら、5階建てのビルは客室の入る段々形状の棟と、エレベータ・避難階段・各階リネン室・設備配管を内包する棟の2つに分けられ、「道」が立体化してそれらをつなぎます。各階エレベーターホールでは、2つの棟の外壁仕上げ(コンクリート打ち放しと、レンガのボリューム)が出会い、ビルとビルの間にいるような感覚をもたらします。そうして屋内外を出入りするような感覚は、街を歩く経験に近く、鶯谷という歴史的な都市性を建築に埋め込むことを目指しました。
客室は、それぞれ異なるプランで、赤、紺、黄色、緑、ピンク、グレーといった色をベースにデザインされています。客室は異なる色を配した落ち着く空間、SPAは木毛セメント板に囲まれた固く静寂感のある空間、カフェは壁面全面を映像を流すLEDパネルを設置し、床壁をタイルで構成した賑やかで音と映像に溢れた空間を作り出しています。
設計:Mosaic Design Inc.(中村航、廣澤祥代、ルチア・フィリッピーニ*、キム・テヒョン*、マイテ・マルガルホ*)
協力:スタジオデンデン(成田佑弥)
構造:yasuhirokanedaSTRUCTURE(金田泰裕、木村智美)、dos(山田誠一郎)
設備:Mutron(馬郡文平)
施工:Double Box(和田重文、灰田務、大月勇輔)
撮影:藤本一貴
This is the hotel project in Uguisudani, Tokyo.The 5 stories new building has 6 guest rooms, SPA and cafe as an extension of the original hotel which has 15 rooms. We stacked the blocks like staircase to create space in front of the building on the narrow street, and make new street in between the building and next for future re-construction of the original hotel building.
The site is very small, but we designed the building like small 2 towers for the guest house rooms and EV/Staircase and MEP tower. Then “the street” connects 2 towers such as Tokyo’s local cityscape called “roji”, to provide the experience to walk around the neighborhood to respect local context.
The guest rooms has different floor plan and color such as red, blue, yellow, green, pink and grey to make the rooms character, SPA and Cafe has specific identity of the space too. Cafe has big lED screen wall to make the space vibrant, and the graphics on the screen create cultural atmosphere.
Design: Mosaic Design Inc. (Ko Nakamura, Sachiyo Hirosawa, Lucia Fillipini*, Kim Taehyung*, Maite Margarho* *Former Staff)
Collaborator: Yuya Narita (Studio Denden)
Structural Design: yasuhirokaneda STRUCTURE (Yasuhiro Kaneda, Tomomi Kimura), dos (Seiichiro Yamada)
MEP: Mutron (Bumpei Magori)
Constructor: Double Box (Shigefumi Wada, Tsutomu Haida, Yusuke Otsuki)
Photo: Kazutaka Fujimoto
